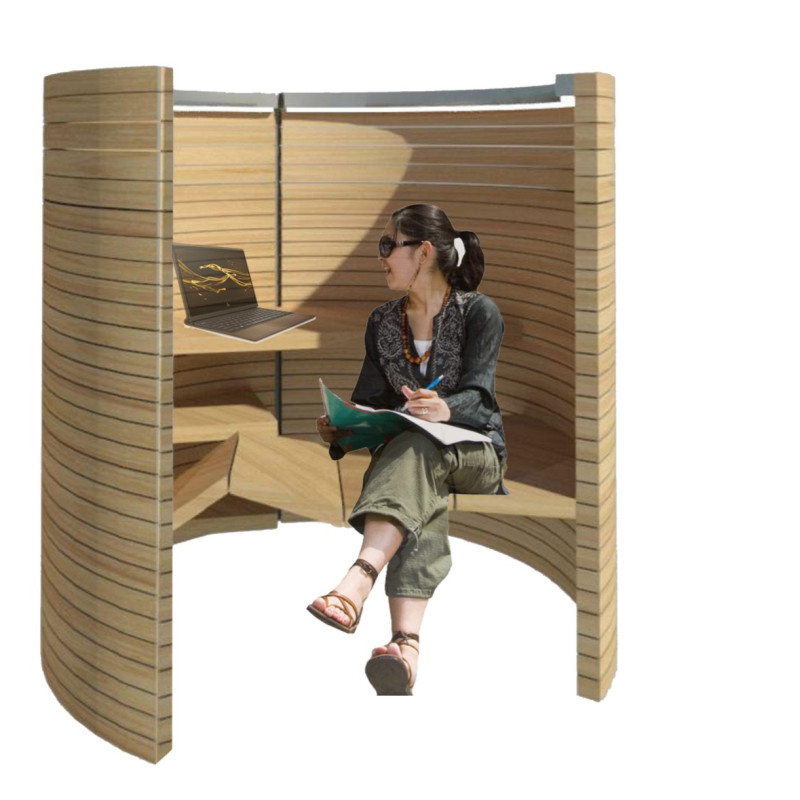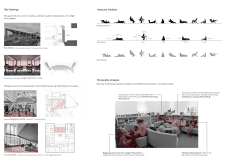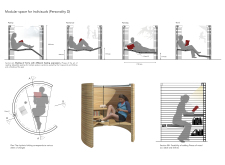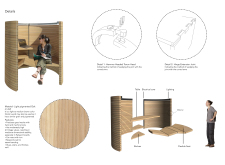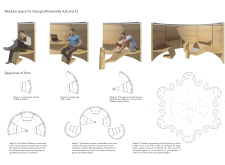5 key facts about this project
The modular spaces are adaptable, allowing configurations based on personality traits identified as A, B, C, and D. Personality A represents sociable individuals, while C includes those who favor collaboration. Conversely, Personality D caters to those seeking solitude or comfort in their reading experience. The design encourages flexible arrangements that facilitate various seating postures and group dynamics, enhancing the user experience in often overlooked waiting areas.
Design Flexibility and User-Centric Approach
A key design approach in this project is the focus on flexibility and individual user needs. Each module can transform to meet different requirements, allowing for a range of activities from quiet reading to group discussions. The architecture incorporates various seating options that can adapt according to the user's choice of activity, providing ergonomic support for different reading postures. This method contrasts with traditional library or public reading spaces that often adhere to fixed layouts.
Moreover, the project emphasizes the integration of technology to support contemporary lifestyles. Each modular space is equipped with electrical cores for charging devices, ensuring the design remains relevant for modern users. This combination of flexibility and technological integration enhances both the functionality and appeal of the architecture.
Material Selection and Construction Details
The choice of materials in this project reflects considerations of both aesthetics and practicality. Using light pigmented oak and ash provides a warm and inviting atmosphere while ensuring durability in high-traffic areas. Construction techniques, such as hinge extension joints and hammer-headed tenons, are utilized to facilitate adaptability and craftsmanship, underscoring a commitment to quality in the architectural design.
Additionally, the arrangement of spaces considers light and accessibility, enhancing the overall user experience and ensuring that each module is functional and user-friendly. The thoughtful interplay between materials, structural elements, and spatial configurations exemplifies a comprehensive approach to modern architecture.
For a deeper understanding of the architectural nuances within this project, including architectural plans, sections, and designs, readers are encouraged to explore the project presentation in detail. The insights provided will enrich one's appreciation of the unique architectural ideas and practical applications that characterize this design.


