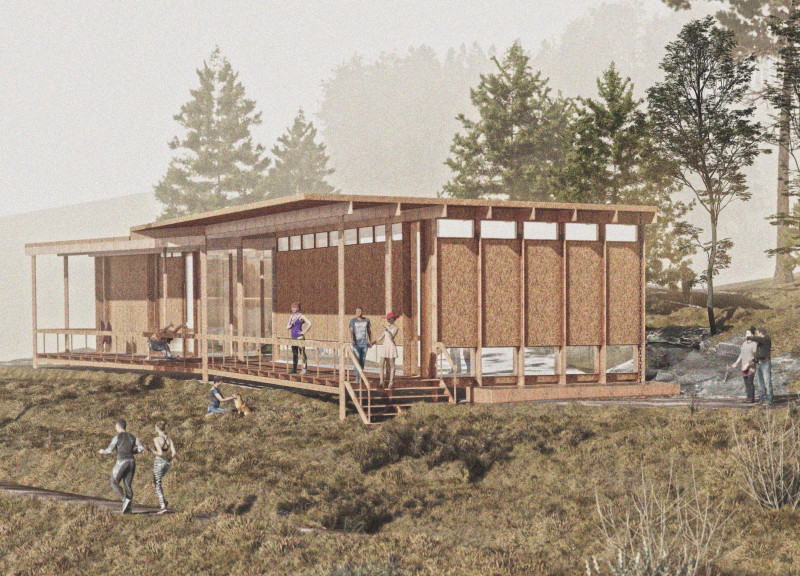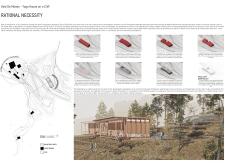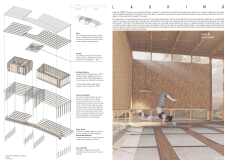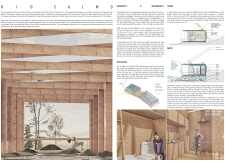5 key facts about this project
Spatially, the Yoga House comprises several defined areas that support various activities relevant to wellness and community interaction. The main yoga studio, termed the Lagima Room, spans 80 square meters and features expansive windows that invite natural light while framing views of the picturesque valley. This design encourages a harmonious relationship between the indoor space and the outdoor environment, reinforcing the project's focus on mindfulness and nature immersion. Communal areas are strategically placed to facilitate group activities, fostering community engagement, while private spaces are designed for solitary meditation and contemplation.
The project's unique approach lies in its commitment to sustainability and contextual integration. The use of Oriented Strand Board (OSB) and Laminated Veneer Lumber (LVL) not only provides structural support but also aligns with eco-friendly building practices, reflecting a respect for the environment. By employing thermal insulation techniques and rainwater harvesting systems, the Yoga House promotes energy efficiency and resourcefulness, demonstrating responsibility in architectural design. The structure's angular forms efficiently manage light and airflow, enhancing the experience of the space while minimizing reliance on mechanical systems.
Architecturally, the Yoga House embodies a minimalist aesthetic that prioritizes functionality over ornamentation. This approach allows the natural beauty of the site to take precedence, creating a calming atmosphere suitable for restorative practices. The overall design engages with the site's topography, avoiding disruption of the natural landscape while capturing expansive vistas. The emphasis on voids and openings allows for a fluid transition between interior and exterior spaces, blurring the lines and encouraging an interactive experience with nature.
For those interested in gaining deeper insights into the Yoga House project, exploring the architectural plans, sections, and detailed design elements will provide a comprehensive understanding of the ideas shaping this unique architectural undertaking. Consider reviewing the architectural designs and concepts that make this project a noteworthy example of environmentally conscious design in a wellness context.


























