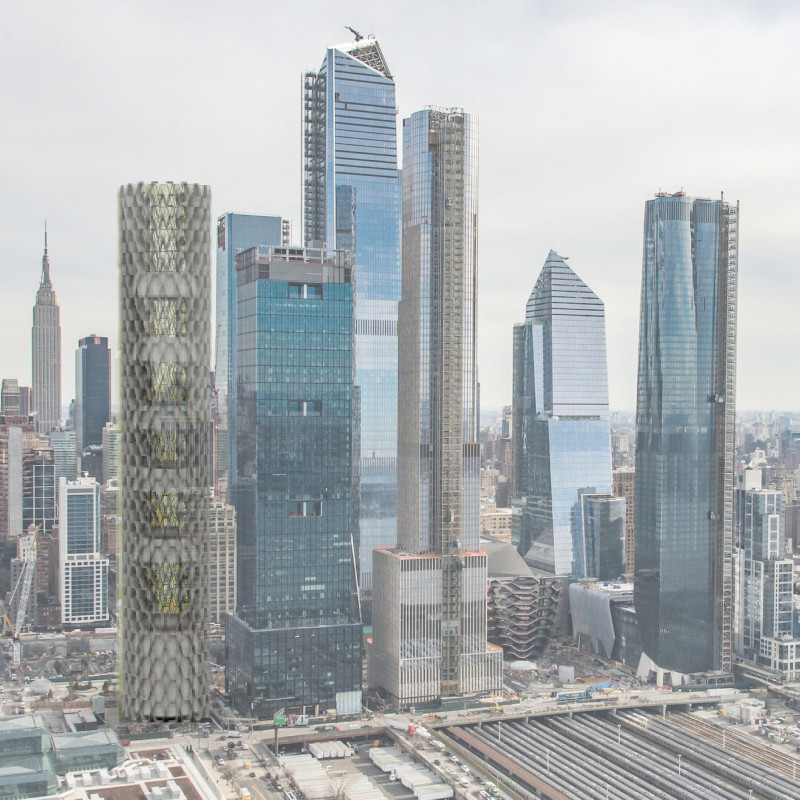5 key facts about this project
The core function of the Vertical Bee Farm is to integrate residential living with urban agriculture, specifically focusing on beekeeping as a sustainable and educational practice. This dual functionality is realized through an intricate design that incorporates beehives, micro-gardens, and communal areas where residents can interact with both nature and each other. The architectural layout emphasizes a collaborative atmosphere, where the residents participate in agricultural activities, thus creating an enhanced sense of community while contributing to agricultural productivity in the city.
One of the key aspects of this architectural project is its innovative use of materials. The building features a double skin facade designed to optimize energy efficiency by reducing solar heat gain, while also creating greenhouse spaces for indoor cultivation. Photovoltaic glass enhances the structure’s energy performance, allowing the building to generate its own power. Greenhouse glass further allows natural light to permeate the interior spaces while supporting a diverse range of plant life. Reinforced concrete and steel provide the structural integrity required for such an ambitious project, supporting designs that mimic natural forms reminiscent of a beehive.
The design uniquely employs hexagonal structural units to evoke the efficiency and organization found in natural hives. This approach not only helps optimize space but also facilitates natural ventilation and airflow, which are essential for both the bees and the comfort of the residents. Inside, spaces are arranged to maximize interaction with the surrounding environment, integrating gardening and beekeeping into daily life seamlessly. Portions of the building are dedicated to education and community enrichment, offering programs that teach residents and visitors alike about sustainable practices.
The architectural design also addresses rainwater harvesting, utilizing collected water for irrigation in gardens, thereby promoting responsible water use in an urban setting. Surrounding green spaces are designed to enhance biodiversity, serving both aesthetic and functional roles in the overall ecology of the city. These sustainable parks enable not only agricultural activities but also recreational opportunities for residents, reinforcing the idea of community integration and environmental stewardship.
The Vertical Bee Farm systematically embodies unique design approaches that prioritize sustainability and community in urban architecture. By challenging traditional residential design norms, the project advocates for a new paradigm where living spaces are responsive to ecological imperatives. It emphasizes the importance of integrating human habitats with nature, creating opportunities for residents to engage actively in their environment while learning about and supporting vital ecological processes.
If you are interested in delving deeper into this innovative project, I encourage you to explore the detailed architectural plans, sections, and designs to fully appreciate the thoughtfulness and creativity behind its architectural ideas. Understanding the comprehensive approach of the Vertical Bee Farm will provide valuable insights into how architecture can evolve to meet contemporary challenges while fostering a harmonious relationship with nature.


























