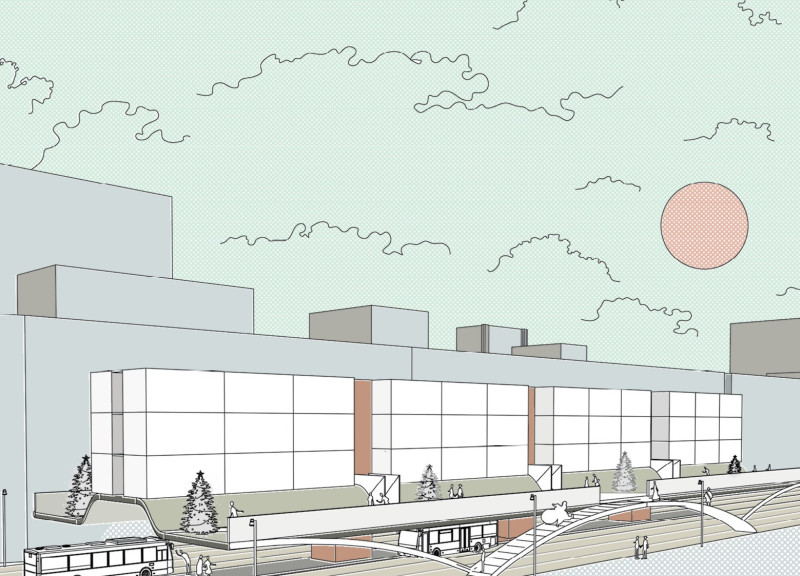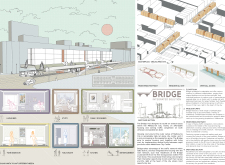5 key facts about this project
Sustainable Materiality and Modular Construction
One of the standout features of the Bridge project is its commitment to sustainability through the careful selection of materials. The design employs steel for structural integrity, ensuring durability and recyclability. Concrete is used for foundational elements, optimizing stability while minimizing maintenance requirements. The extensive use of glass in the facades enhances natural light penetration, contributing to energy efficiency and a connection with the outdoor environment. Additionally, wood accents in the interiors create a warm and inviting atmosphere. The project incorporates green roof systems that not only aid in insulation but also contribute to local biodiversity.
Strategically Placed Community Spaces
The Bridge project integrates communal spaces that foster social interaction and community cohesion. These areas are strategically located throughout the development to promote engagement among residents. The layout encourages pedestrian movement and active transportation, reinforcing a lifestyle that prioritizes walking and public transport. By situating the project within a transit-oriented development area, residents can easily access public transportation, reducing reliance on cars and promoting a sustainable urban lifestyle.
The Bridge project serves as a modern solution to housing shortages and urban density challenges. Its adaptive nature, thoughtful material choices, and emphasis on community living set it apart from conventional housing developments. For a comprehensive understanding of its architectural plans, sections, and overall design, readers are encouraged to explore the full project presentation. This exploration will provide deeper insights into the architectural ideas and design strategies that define the Bridge project.























