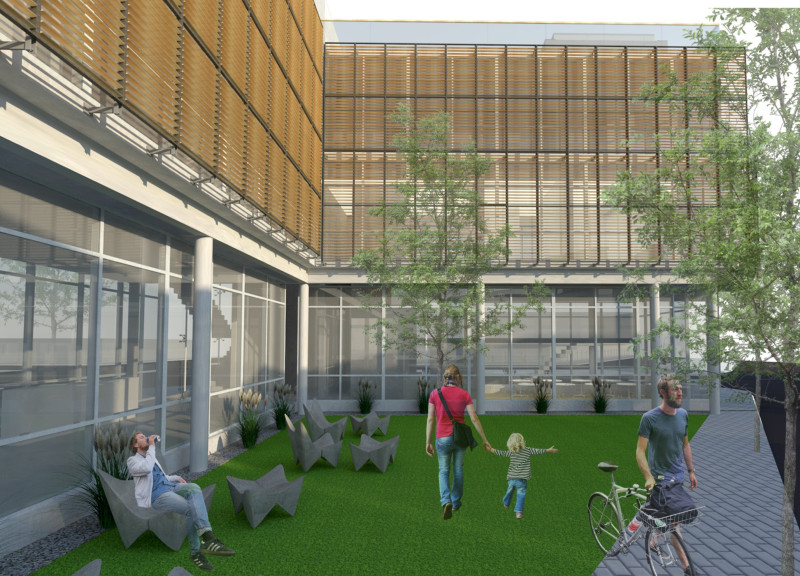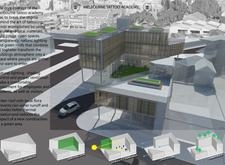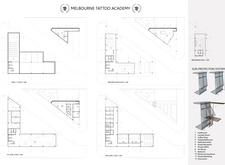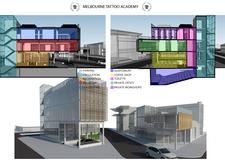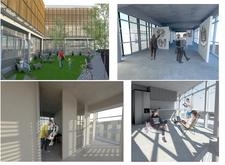5 key facts about this project
The core function of the Melbourne Tattoo Academy is educational, aiming to equip aspiring tattoo artists with the skills and knowledge necessary to excel in their craft. However, it goes beyond traditional educational boundaries by fostering a sense of community and collaboration. The design incorporates various spaces conducive to learning and interaction, including classrooms, workshops, auditoriums, and communal areas. By doing so, the academy highlights the importance of social connection in the pursuit of art.
Key elements of the design emphasize the harmonious relationship between the built environment and its natural surroundings. The use of large glass façades is a distinctive feature that facilitates natural light penetration, creating bright and inviting spaces. This design strategy not only enhances the aesthetic quality of the interiors but also establishes a connection with the external landscape. By integrating views of the outdoors, the architecture brings in a sense of calm and inspiration, which is essential for a creative space.
Materiality plays a crucial role in the architectural expression of the Melbourne Tattoo Academy. By utilizing locally sourced materials such as stone, glass, and steel, the design reflects its geographical context while ensuring durability and sustainability. The choice of materials is intentional, aiming to create an inviting atmosphere that resonates with the local culture. The local stone is used for structural elements and seating areas, providing a grounding effect that complements the innovative design. Glass is employed not only for façades but also in interior partitions, promoting visual connectivity among different spaces.
One unique design approach evident in this project is its focus on green architecture. The inclusion of a green roof system not only enhances the building's aesthetic appeal but also contributes to environmental sustainability. These roofs facilitate the growth of native plants, improving biodiversity and urban ecology. Moreover, the design incorporates rainwater harvesting systems that contribute to water efficiency and reduce reliance on municipal water sources. The strategic placement of shading devices allows for natural ventilation, ensuring a comfortable indoor climate while minimizing energy consumption.
The Melbourne Tattoo Academy provides flexible and adaptable spaces, allowing for various uses to accommodate the dynamic nature of learning and artistic exploration. Open areas designed for collaboration encourage interaction among students, fostering a creative atmosphere. At the same time, intimate spaces for one-on-one consultations support personalized learning experiences. This blend of communal and private spaces enhances the overall functionality of the academy and reflects a thoughtful understanding of educational environments.
In examining the architectural designs and details of the Melbourne Tattoo Academy, one can appreciate how the project redefines the relationship between art and education. It serves as a platform for tattoo culture, inviting reflection and discussion about its role in contemporary society. The integration of performance spaces and exhibition areas allows for the celebration of artistic achievements, further breaking down barriers associated with tattooing. By thoughtfully addressing the social and cultural aspects of tattoo artistry, the academy positions itself not merely as a place of learning but as a cultural hub within the community.
For those interested in exploring the architectural plans and sections in more detail, a thorough examination of the project reveals the cohesive design ideas that inform its structure. Each aspect of the Melbourne Tattoo Academy is meticulously crafted to support its vision as a welcoming educational institution that embraces the culture of tattooing. To gain further insights into the architectural elements and the innovative ideas that shaped this remarkable project, consider reviewing the various architectural designs presented.


