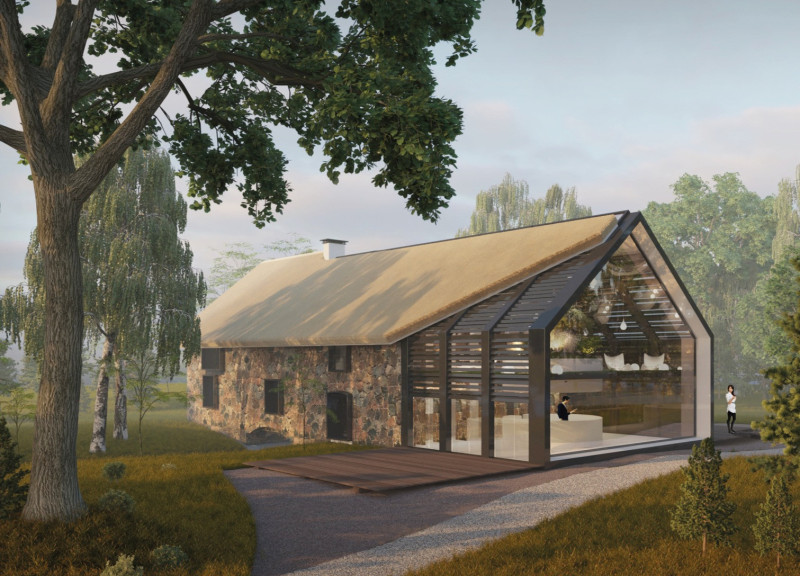5 key facts about this project
At its core, The Skeleton serves multiple functions, fostering an engaging visitor experience while educating the public on the significance of biodiversity and environmental conservation. The design comprises several key spaces: the ground floor acts as the entry point, welcoming visitors and providing accommodation, while the first floor is dedicated to a lounge and a winter garden, which showcases the arboretum's plant specimens and promotes an educational experience. The top floor includes a meditation area designed for contemplation and relaxation, encouraging users to connect with the surrounding landscape.
The architectural design thoughtfully integrates various materials that resonate with the local context. Stone serves as a grounding element, ensuring structural stability while creating a sense of permanence within the natural environment. Wood plays a vital role as well; used for roofing and finishes, it enhances the warmth of the interior and reflects the rustic characteristics of traditional structures. Glass dominates the facade, allowing for abundant natural light and a visual link between the indoors and the outdoors. Large windows and glass walls invite the picturesque surroundings inside, enabling visitors to appreciate nature from different vantage points. Thatch contributes to the project's charm, representing a nod to local architectural traditions while harmonizing with the natural aesthetic.
A critical aspect of the design is its unique approach to blending history with contemporary architectural principles. The reconstruction of original elements from a previously demolished structure lends authenticity to the project and reinforces the importance of remembering the past while looking towards the future. This combination manifests a respect for the site's legacy and encourages visitors to engage with its history meaningfully.
Functionality is paramount in The Skeleton, which provides a seamless flow between public and private spaces. The layout facilitates a range of activities, from quiet contemplation to educational functions, making it a versatile environment. The integration of outdoor spaces, such as balconies and terraces, expands the usable area and enriches the visitor experience. These outdoor features not only encourage interaction with the landscape but also promote mental well-being, providing spaces for retreat and reflection.
The Skeleton stands out for its commitment to sustainable architectural practices. By employing passive design strategies that prioritize natural light and ventilation, the project complements its ecological ambitions. The selection of local and sustainable materials underscores an ethos that values the environment and responds to climate considerations. This awareness of the surrounding ecosystem helps ensure that the design remains in tune with its habitat, promoting conservation and responsibility.
This project is an invitation to explore a space where architecture and nature coexist thoughtfully. The careful consideration of functionality, sustainability, and historical context distinguishes The Skeleton within the architectural landscape. For a deeper understanding of its architectural plans, sections, and design principles, readers are encouraged to explore the detailed project presentation to appreciate the full depth of ideas that shaped this remarkable architectural endeavor.


























