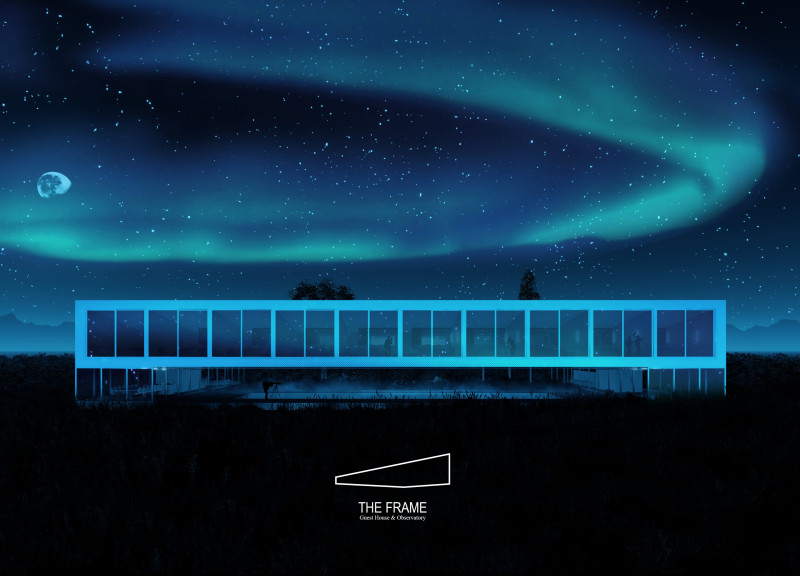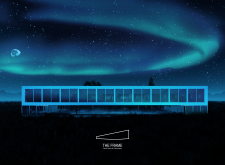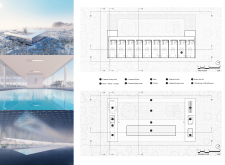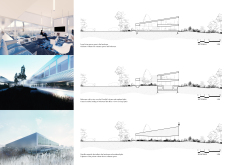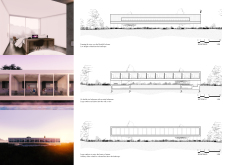5 key facts about this project
At its core, "The Frame" represents a harmonious blend of architecture and the natural environment. It functions primarily as a guest house, offering ten individual accommodations, each designed with a focus on privacy and comfort. In addition to providing lodging, the design includes an observatory that encourages guests to engage with the night sky, promoting a deeper understanding and appreciation of astronomy. This dual aspect not only enhances the guest experience but also encourages community interaction, as shared spaces support gatherings for dining and leisure.
The design encourages social engagement without sacrificing privacy. The combination of indoor and outdoor spaces allows for a fluid transition between personal retreats and communal areas. The living room serves as a versatile gathering spot, seamlessly connecting to the kitchen and dining areas, thereby fostering interaction amongst guests. The meticulously planned layout of the guest house underscores the intention to create connections, both among visitors and with the surrounding landscape.
Materials selected for "The Frame" play a significant role in the overall aesthetic and functionality of the project. Utilizing metal cladding, the exterior not only reflects the natural light and colors of the environment but also enhances durability against the elements. Large glass panels form an integral part of the design, blurring the boundaries between indoors and outdoors. These expansive windows not only provide breathtaking views but also facilitate an abundance of natural light, fostering a warm and inviting atmosphere within.
Concrete serves as the foundational element, providing stability and ensuring longevity. The combination of these materials not only contributes to the structural integrity of the design but also helps create a modern aesthetic that resonates with the minimalist philosophy underlying the project. This careful selection and juxtaposition of materials reinforce the connection to nature while embodying a contemporary architectural style.
A unique feature of "The Frame" is its observatory, positioned to provide a clear view of celestial events, encouraging guests to engage in astronomical observation. This aspect goes beyond traditional hospitality offerings, integrating education with the leisure experience. As such, it fosters a sense of curiosity and wonder among visitors, a theme that resonates throughout the entire design. The observatory's strategic placement within the layout highlights the significance of the night sky, making it an essential part of the guest experience.
The architectural approach of "The Frame" departs from conventional guest houses, which often prioritize interior extravagance over interaction with the environment. Instead, this project focuses on framing views of the spectacular natural settings outside, allowing the architecture to complement rather than dominate the landscape. Each space within the guest house is designed not merely for function but also to evoke a sense of place—transcending the idea of a traditional lodging experience.
In summary, the thoughtful design of "The Frame" stands as a testament to a modern understanding of architecture's role in connecting people to their environment. Through its inviting spaces, unique observatory, and conscientious material choices, the project highlights the importance of integrating human experiences with the beauty of the natural world. This project encourages readers to explore its presentation further to gain deeper insights into the architectural plans, sections, and ideas behind its innovative design. By examining these elements, you will appreciate how such projects can offer meaningful retreats that prioritize not only comfort but also a profound connection to the landscape and the universe beyond.


