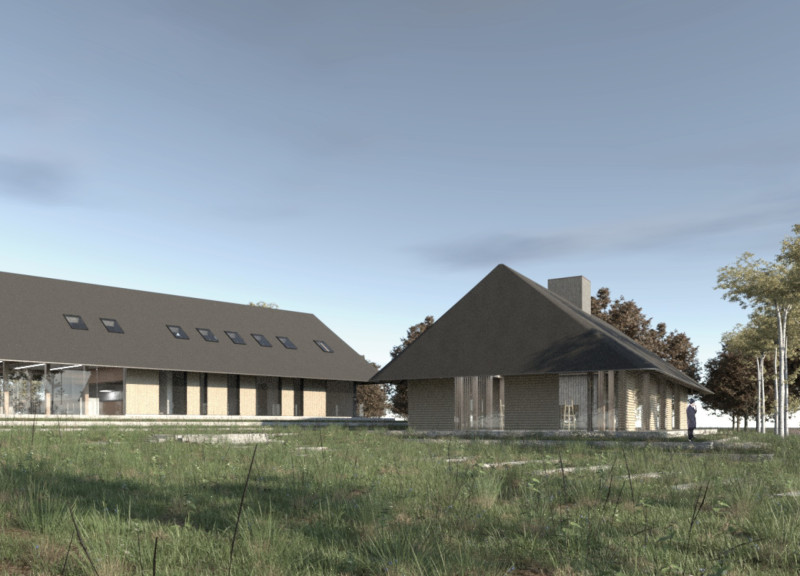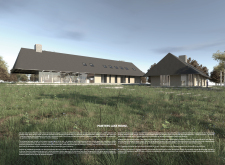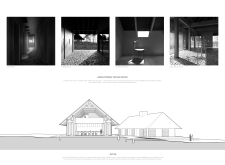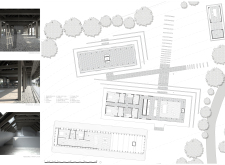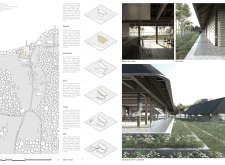5 key facts about this project
Central to the Painters Lake House is its conceptual framework, which emphasizes a balance between modern aesthetics and the warmth of traditional architecture. The design manifests a clear understanding of environmental sensitivity, engaging with the landscape rather than imposing upon it. By maintaining the contours of the site and preserving the existing ecological framework, the architects ensure that the house complements its surroundings. The architecture reflects a deep respect for nature, foregrounding sustainability as a key principle of its design philosophy.
The materials chosen for the Painters Lake House play a crucial role in both its visual character and functional integrity. Wood is extensively employed throughout the structure, contributing a sense of warmth and organic appeal that reinforces its connection to the outdoors. Stone is integrated thoughtfully, often used in pathways and select walls to create a seamless transition from the natural ground to the built environment. Large sections of glass are strategically positioned to invite an abundance of natural light into the living spaces, enhancing the connection with the surrounding scenery while maintaining energy efficiency. Concrete's use in foundational and structural components speaks to the project's durability and modern design sensibilities. The slate roofing not only establishes a traditional aesthetic but also ensures longevity.
The layout of the Painters Lake House is essential to its function and overall experience. Comprising a main residence and an adjoining studio, the design encourages both social interaction and solitary contemplation. Common areas such as the living room and kitchen are positioned to facilitate gatherings, with expansive windows providing sweeping views of the lake and surrounding landscape. This thoughtful design creates an ever-changing backdrop that enriches the daily life of its inhabitants. The bedrooms and utilities are positioned privately, ensuring personal space without isolating individuals from the heart of the home.
A notable aspect of the Painters Lake House is the design of the studio, which is deliberately separated from the main living space yet connected via a thoughtfully designed pathway. This separation fosters a sense of focus and creativity for the artist while maintaining proximity to the comforts of home. The studio features an open layout, allowing for flexibility and accommodating various artistic activities. Natural light floods the workspace through skylights and strategically placed windows, enhancing the creative atmosphere.
In considering unique design approaches, the Painters Lake House stands out for its emphasis on geometric simplicity. The lines and forms of the structure create a cohesive visual identity that feels modern and timeless. The interplay of light and shadow generated by the architectural features further enhances the living experience, leading to an evolving environment that changes throughout the day. The use of locally sourced building materials also underscores the project’s commitment to understanding and integrating into the regional context, creating a dialogue between the home and its environment.
The Painters Lake House effectively merges functionality with artistic expression while remaining anchored in its natural landscape. The architects have initiated a project that respects its ecological surroundings and offers a unique living experience characterized by comfort, creativity, and connection to nature. As you explore the project presentation further, consider delving into architectural plans, architectural sections, and architectural designs to gain deeper insights into the innovative ideas underpinning this impressive project.


