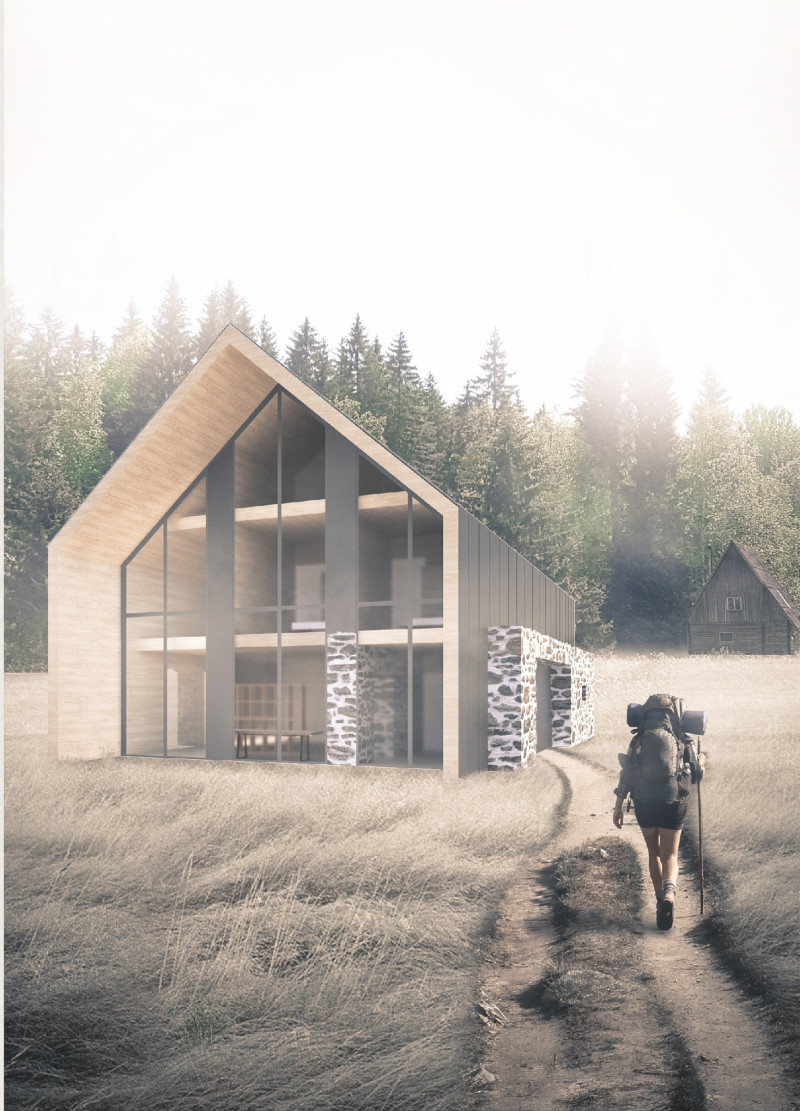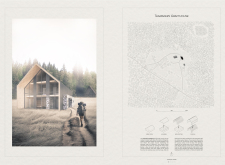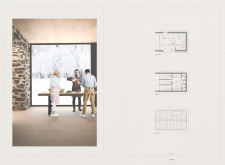5 key facts about this project
The design employs a combination of wood, stone, metal, and glass in its materials, which reflects both a contemporary aesthetic and a commitment to sustainability. The building's massing features a gabled roof that incorporates both steep and flat sections, which provide visual interest while facilitating passive solar principles. This structure utilizes large windows that enhance natural light penetration, effectively connecting interior spaces with the exterior forested landscape.
Innovative Structural Approaches
Unique to the Teamakers Graft House is its flexible interior layout, which accommodates various forms of social engagement. An open-plan design integrates living, dining, and kitchen areas, encouraging fluid movement and interaction among occupants. This aspect of the design allows for adaptable use of space, catering to both individual and communal activities.
In addition, the project employs modular construction techniques that enhance the efficiency of building processes while ensuring structural integrity. The combination of single frame structures with prefabricated components allows for a swift assembly, reducing site disruption and minimizing environmental impact.
Natural Integration and Efficacy
The landscaping is thoughtfully designed to complement the architectural elements. Pathways leading to the entrance encourage a gradual transition from the surrounding nature into the home, promoting connectivity with the environment. This attention to outdoor spaces further enhances the living experience, making it integral to the architectural design.
The incorporation of sustainable practices is evident in the building's thermal performance strategies. The use of passive solar heating techniques aligns with modern sustainability standards, aiming for a reduced carbon footprint while providing comfort to occupants.
For a more in-depth exploration of the Teamakers Graft House, including detailed architectural plans, sections, and comprehensive design concepts, further examination of the project presentation is encouraged. This insight will provide a deeper understanding of the architectural ideas that drive this residential project and contribute to its unique place within contemporary architecture.


























