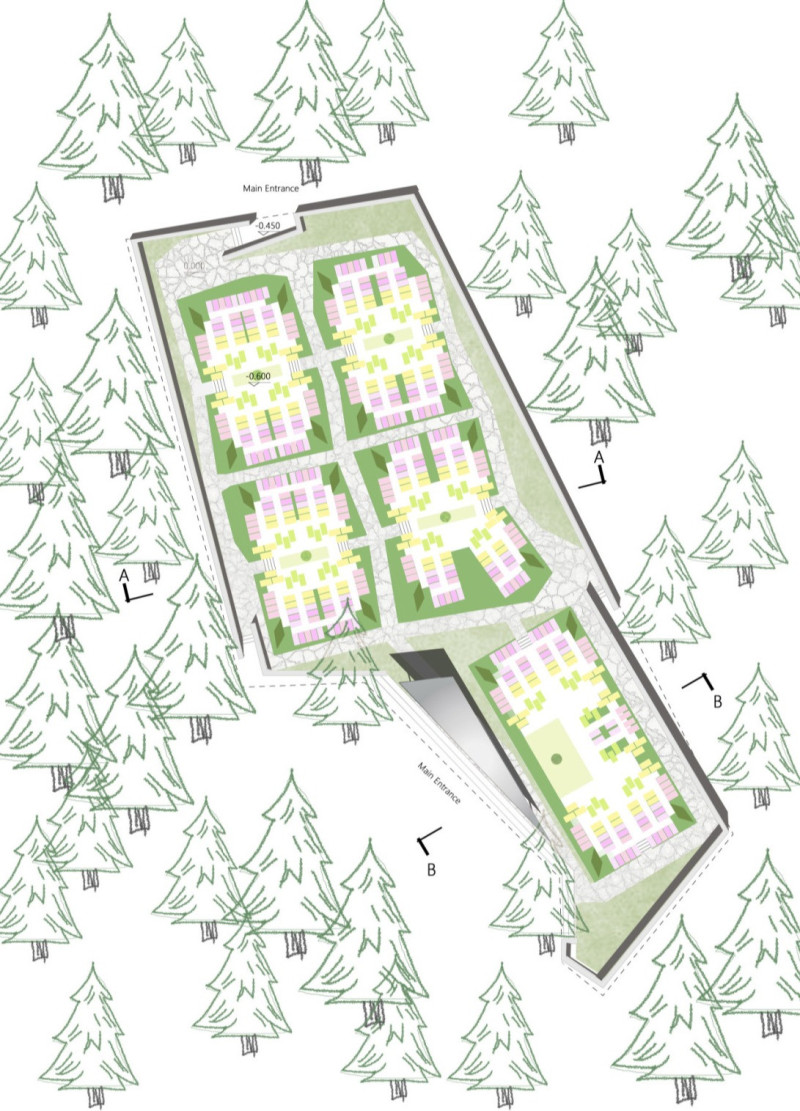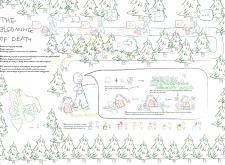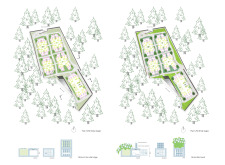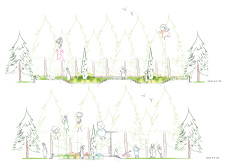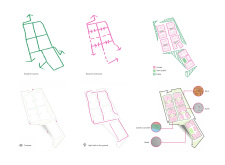5 key facts about this project
At its core, this architectural project represents a dual perspective on mortality, acknowledging the inherent beauty within the experience of loss. It embodies the idea that death is not merely an end but part of a continuum where emotions of love and memory persist. The design therefore serves both functional and symbolic purposes, providing a space where individuals can commemorate their loved ones while also celebrating the vibrancy of life in all its forms.
The project's layout features a series of interconnected pathways that guide visitors through various memorial zones and green spaces. These pathways are intentionally designed to facilitate easy exploration, inviting people to traverse the landscape at their own pace. By incorporating natural materials like brick and stone alongside colorful concrete elements, the project achieves a balance between the organic and the modern, reinforcing the relationship between the architectural structure and its environment.
Significant attention has been given to the materials used within the project. The warmth of brick creates a cozy feeling for communal areas, while stone is chosen for its durability and aesthetic appeal, further enhancing the overall sense of permanence and stability of the memorial. The inclusion of metal accents introduces a contemporary touch, allowing for innovative structural elements that align with the project's modern sensibilities.
A unique aspect of this design lies in its interactive components, which engage families in the process of remembrance. Designated areas for planting flowers provide opportunities for visitors to express their grief and honor their loved ones, transforming personal sorrow into an act of communal remembrance. This approach fosters a relationship between the living and the deceased, reinforcing the idea that memories can grow and flourish.
The architectural designs reflect a careful arrangement of spaces that not only accommodate personal reflection but also encourage shared experiences. By blending private contemplation areas with open spaces for gatherings, the design reflects a nuanced understanding of the emotional spectrum of grief and healing. The project emphasizes inclusivity, ensuring that it serves a diverse audience seeking solace and connection amidst nature.
By focusing on architectural plans and sections, it becomes clear that the design prioritizes connectivity both internally and externally. The clear routing through the project encourages exploration, leading visitors on a journey that intertwines nature with design. This thoughtful integration of pathways facilitates a deeper appreciation of both the memorial itself and its lush surroundings, enhancing the overall visitor experience.
In essence, this architectural project encapsulates a rich narrative surrounding the interplay of life, death, and memory. The design not only honors those who have passed but also affirms the ongoing presence of life, inviting individuals to reflect and engage with their surroundings. The use of innovative materials, coupled with a strong concept of interaction and community, underscores the project's unique approach to memorial design.
For those interested in delving deeper into the specifics of this architectural project, exploring the architectural plans, architectural sections, and various architectural ideas will provide additional insights into the thoughtful design process and the intentions behind this poignant space.


