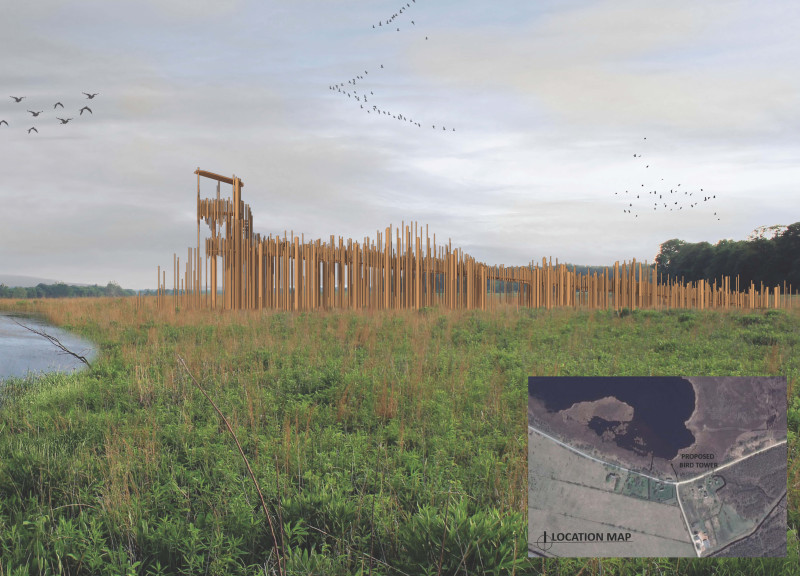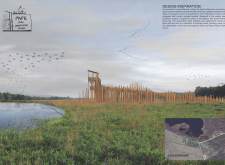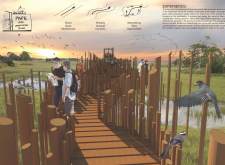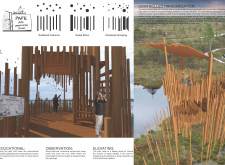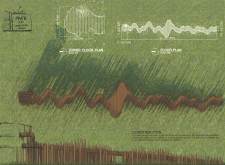5 key facts about this project
The primary function of the Pape Bird Observation Tower is to provide an elevated vantage point for birdwatching, enhancing the experience of observing wildlife. The design invites visitors to engage with nature in an interactive manner, creating an immersive environment that educates and inspires. Well-defined pathways lead to the observation platform, designed to offer varying perspectives of the wetlands and its inhabitants. This encourages visitors to pause, observe, and appreciate the natural world around them.
Key elements of the tower include tall vertical wooden columns that not only support the structure but also echo the natural flora of the wetlands. This architectural choice enhances the aesthetic appeal and fosters an environment that promotes wildlife encounters, as the varying heights allow birds to perch and interact with the space. The path that meanders toward the observation deck is intentionally serpentine, designed to slow down the visitor's journey and heighten their connection to the landscape. This winding movement creates a sense of anticipation, engaging users visually and emotionally before they reach the elevated platform.
Materiality plays a crucial role in this project, with a careful selection of components that complement the natural setting. Locally sourced wood is prominently used, aligning with sustainable practices while ensuring the structure resonates with its environment. The addition of Corten steel for the pathway surface enhances durability while blending harmoniously into the earth-tone palette of the wetlands. Large glass openings are used strategically throughout the design to provide unobstructed views, ensuring that the beauty of the surrounding landscape is never compromised.
The educational component of the Pape Bird Observation Tower is seamlessly integrated within the architectural framework. Informational signage and interactive elements are incorporated into the structure, enriching the visitor experience with knowledge about local bird species and their habitats. This serves to strengthen awareness of environmental conservation and the significance of preserving natural ecosystems.
What sets the design apart is its unique engagement with both the architectural language and the ecology of the wetlands. The tower reflects a contemporary approach to architecture that prioritizes environmental integration and user engagement. The design avoids creating barriers between humans and nature, instead fostering a relationship that is respectful of wildlife and supportive of ecological diversity.
In summary, the Pape Bird Observation Tower stands as a testament to thoughtful architectural design that prioritizes interaction with nature, sustainability, and education. Its presence within Pape Nature Park symbolizes the potential for architecture to enhance an ecological landscape while providing functional spaces for community use. For those interested in exploring this project further, delving into the architectural plans, sections, and design details will yield deeper insights into the innovative approaches that define this memorable architectural endeavor. The project invites an exploration of ideas that emphasize the importance of connecting architecture with the natural world in beneficial and imaginative ways.


