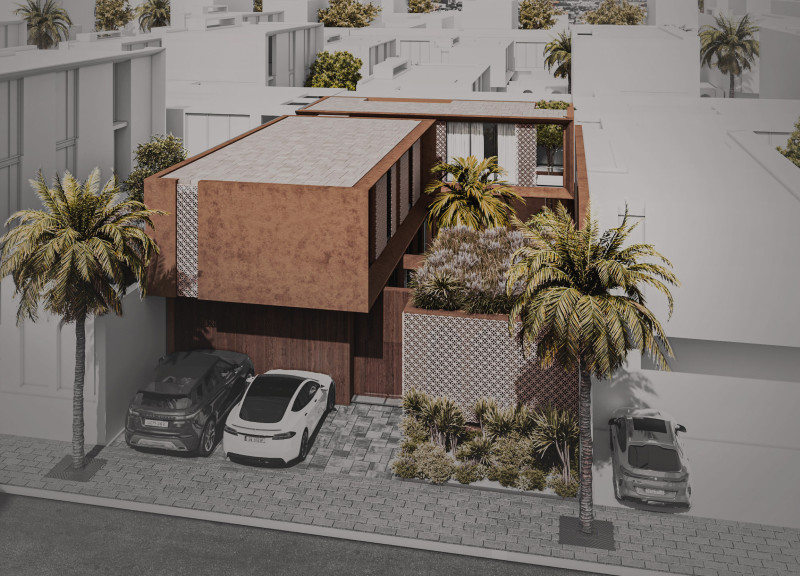5 key facts about this project
At its core, the project serves a vital community function. Designed as a mixed-use facility, it accommodates various activities, ranging from residential units to commercial spaces, thereby fostering a vibrant community hub. This design approach not only enhances convenience for residents but also creates an energetic atmosphere that encourages social interaction among diverse groups. The arrangement of these functions demonstrates a clear understanding of spatial dynamics, where fluidity between public and private spaces promotes accessibility and inclusion.
The architectural design embodies thoughtful consideration of materiality, showcasing a carefully curated selection of components that range from timber cladding to glass facades. Such materials are significant not only for their aesthetic qualities but also for their performance characteristics. The natural warmth of timber creates a welcoming exterior, while expansive glass elements allow for an abundance of natural light, intricately connecting the indoors with the outdoors. This dialogue between material and environment is a principal feature of the design, emphasizing sustainability and energy efficiency as key driving forces behind the project.
Furthermore, the project employs a unique approach to landscape integration, establishing green roofs and communal outdoor spaces that enhance biodiversity and promote environmental stewardship. By designing with the landscape, the project actively contributes to ecological health while providing residents with essential green spaces for recreation and relaxation. This aspect of the design underscores a growing recognition of outdoor spaces in urban environments, prioritizing mental well-being and community engagement.
The innovative use of geometry in the design also sets this project apart. Curvilinear elements soften the overall massing and allow for dynamic visual experiences from various vantage points. This interplay of shapes disrupts conventional straight-line architecture, offering a more organic feel that encourages exploration and discovery within the building's environment. The well-considered proportions ensure that each space feels balanced and inviting, creating a cohesive narrative throughout the structure.
In terms of sustainability, the project incorporates several passive strategies, including optimized shading devices and natural ventilation systems aimed at reducing energy consumption throughout the building’s life cycle. By addressing these environmental concerns directly, the design not only aligns with best practices in sustainable architecture but also demonstrates a proactive stance toward climate resilience, accentuating the role of modern architecture in responding to global challenges.
The architectural plans, sections, and other design documents detail the meticulous thought process behind every element of the project. These materials serve as a resource for understanding the intricate design philosophy that informs the project’s execution. Future readers are encouraged to delve into these documents for a more comprehensive appreciation of the spatial, structural, and aesthetic intentions that underpin the architectural design.
Through an exploration of the conceptual underpinnings and material choices, the project stands out as an exemplary model of integrated design that faithfully reflects the aspirations of its community. The thoughtful synthesis of architectural ideas and community needs manifests in a building that does not merely stand as a physical structure but as a catalyst for social connection and sustainable living. Those interested in delving deeper into the project's architectural plans, sections, and overall design execution are encouraged to further explore the detailed presentation of this remarkable architectural endeavor.


 Walid Nokta,
Walid Nokta, 























