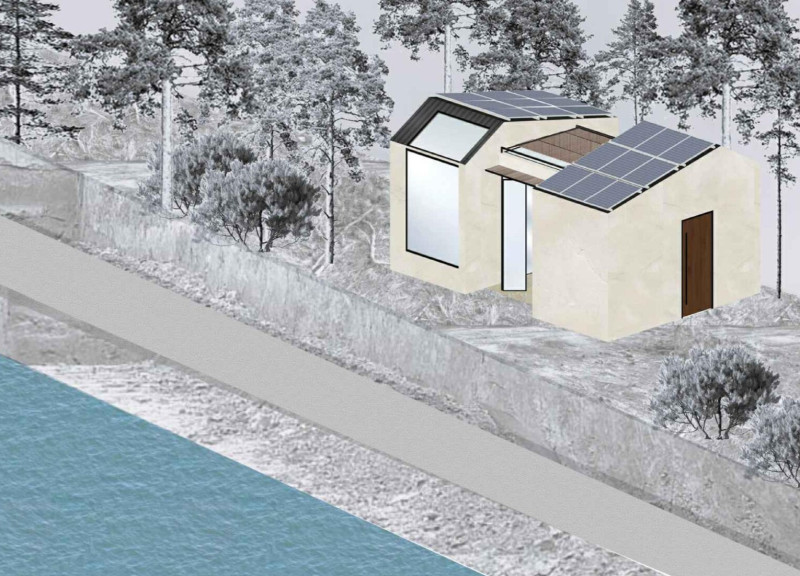5 key facts about this project
At its core, the project embodies a contemporary architectural approach characterized by clean lines, open spaces, and a careful selection of materials that promote sustainability and longevity. The design prioritizes a seamless flow between interior and exterior areas, encouraging interaction with nature while providing refuge from the bustle of urban life. Large windows and strategically placed openings allow natural light to penetrate the interior, enhancing the sense of space and uplifting the ambiance. This relationship with the environment is not merely aesthetic; it also plays a crucial role in reducing energy consumption and enhancing occupant comfort.
The project features a diverse material palette that underscores its contextual sensitivity and architectural intent. Key materials include reinforced concrete, characterized by its durability and structural integrity, and timber, which adds warmth and a tactile quality to the façade, bridging the gap between the natural and the man-made. Glass is extensively used throughout the design, providing transparency and a visual connection with the outdoor landscape while facilitating natural ventilation. The careful integration of these materials reflects a commitment to both beauty and functionality, ensuring that the building is not only visually appealing but also operatively efficient.
Significant design elements include multi-functional spaces that adapt to the needs of various users. The layout incorporates communal areas, quiet zones, and dedicated spaces for creativity and collaboration. This flexibility is particularly important in promoting interaction and fostering a sense of community among occupants. Furthermore, the design incorporates sustainability features such as green roofs and rainwater harvesting systems, enhancing the building's environmental performance while reimagining how architecture can coexist with the natural world.
One of the standout characteristics of this architectural project is its unique approach to landscaping. The surrounding green areas are designed not just as ornamental spaces, but as integral components of the architectural experience. Pathways and seating areas invite users to engage with the surroundings, creating a landscape that resonates with the overall design language. The landscaping transitions seamlessly from built to natural environments, enhancing outdoor usability and promoting biodiversity.
Innovative design choices are evident in the detailing, with the consideration of not just visual appeal but also the practicality of maintenance and usability. Elements such as integrated shading devices and operable windows reflect a keen awareness of climatic conditions, contributing to the comfort of the inhabitants while reducing reliance on mechanical systems. The project showcases an understanding that modern architecture must respond to both user needs and environmental concerns.
In summary, this architectural design exemplifies a holistic approach to contemporary building practices. By prioritizing user experience, environmental sustainability, and contextual harmony, the project stands as a testament to thoughtful architectural design. With a clear focus on functionality and aesthetic coherence, it invites exploration and engagement, encouraging the community to connect with the space. Those interested in deeper insights into the project are encouraged to review the architectural plans, sections, designs, and ideas that illustrate the vision behind this compelling architectural narrative. Exploring these elements will provide a richer understanding of the project's potential and implications.


























