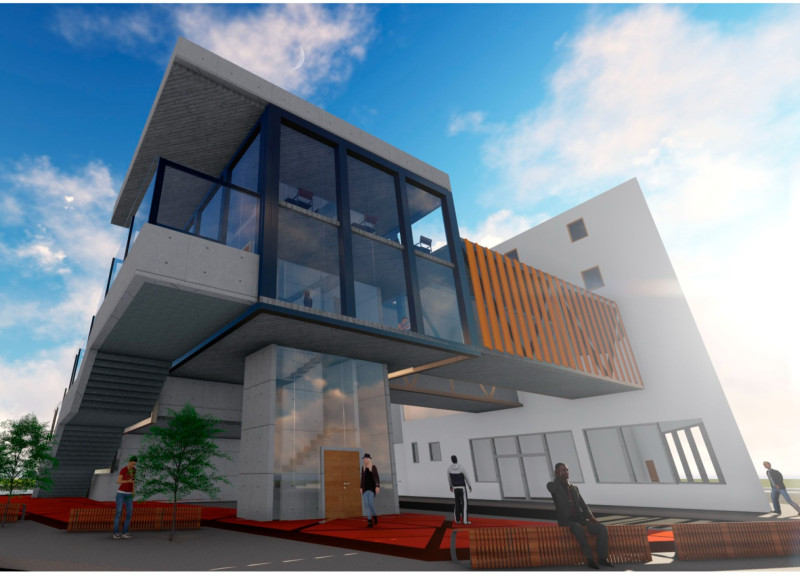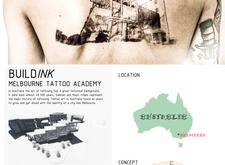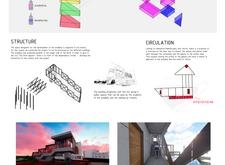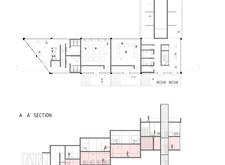5 key facts about this project
BuildInk functions primarily as an educational institution, providing aspiring tattoo artists with spaces to learn, practice, and engage with the community. The layout is meticulously organized, incorporating diverse areas tailored to different aspects of learning and interaction. The facility encompasses classrooms dedicated to both theoretical and practical education, exhibition spaces for showcasing student work and guest artists, and communal areas that promote engagement with the public. This arrangement reflects a commitment to not only educating future tattoo artists but also demystifying the art form for the wider community.
One of the most notable aspects of the project is its unique design approach, which harmonizes modern architectural principles with a welcoming atmosphere that encourages creativity and collaboration. The structure is divided into two main blocks, allowing for a multifaceted utilization of space. The first block focuses on cultural and commercial activities, integrating a café and gallery that invite public interaction. This thoughtful connection to the community is a crucial element of the design, reinforcing the idea that tattoo art transcends personal expression and participates in a larger cultural dialogue.
Material selection plays a vital role in establishing the identity of the BuildInk project. The careful integration of concrete, glass, and timber creates a balance between durability and warmth. Concrete forms the structural backbone, providing the necessary strength, while glass facades allow natural light to flood the interiors, fostering an inviting environment. Timber elements add an organic touch, creating warmth and comfort within the educational spaces. This combination not only supports sustainability initiatives but also enhances the overall aesthetic appeal of the facility.
Circulation within the academy has been designed to facilitate a seamless flow of movement. Wide hallways and strategically positioned staircases connect various areas, encouraging interaction among students, instructors, and visitors. The main staircase serves as a central feature, guiding individuals through the space while providing visual connections between floors. This design choice enhances the academic experience, allowing for both structured learning and spontaneous collaborations.
Key functional components of BuildInk include specialized classrooms equipped with contemporary tools and technologies that reflect the latest practices in tattooing. These spaces are designed to provide students with hands-on experience, while larger workshop areas accommodate group sessions and demonstrations by industry professionals. The integration of a library dedicated to tattoo history and techniques further enriches the educational curriculum, allowing students to dive deep into the cultural and technical aspects of their craft.
The project is an exemplary model of how architecture can embody cultural identity while serving educational purposes. By bridging the gap between the tattoo community and the general public, BuildInk not only educates future artists but also celebrates the cultural relevance of tattooing. The thoughtful interaction of spaces, materials, and functions creates a platform for dialogue, creativity, and growth.
For those interested in gaining a deeper understanding of this innovative architectural project, exploring the architectural plans, architectural sections, architectural designs, and architectural ideas presented is highly recommended. Such insights will offer a comprehensive view of how the architectural vision for BuildInk translates into functional spaces that support education and community engagement.


























