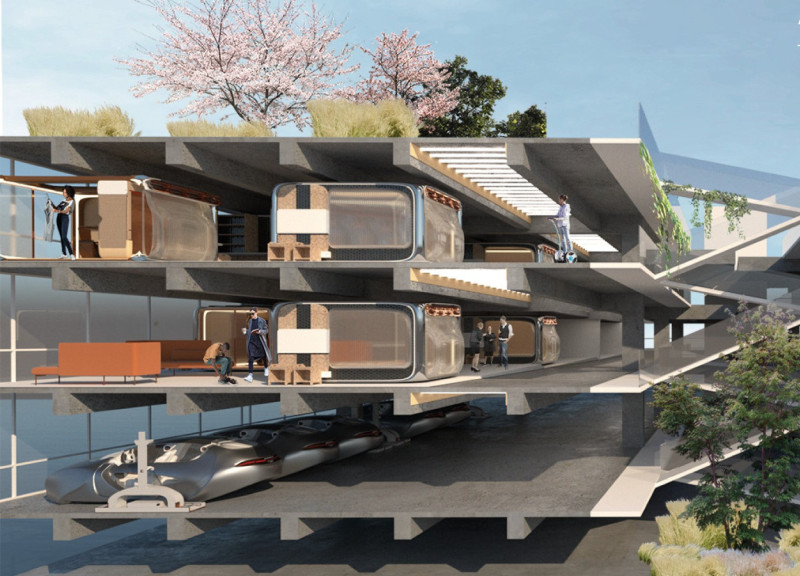5 key facts about this project
At its core, the architecture embodies the principles of thoughtful design, responding directly to the physical context and cultural nuances of its geographical location. The structure showcases an interplay of materials, including concrete, steel, glass, wood, and brick, which together create a cohesive narrative that ties back to the local environment. The concrete surfaces provide durability and a sense of permanence, while steel elements offer structural integrity and aesthetic finesse. Generous use of glass serves to connect interior and exterior spaces, inviting natural light and encouraging visual dialogue with the surroundings. Meanwhile, wood finishes add warmth and textural variety, creating a welcoming atmosphere for occupants and visitors alike.
The design features an innovative layout that prioritizes accessibility and flow, facilitating movement throughout the space. Various zones are articulated to serve distinct functions, from communal gathering areas to private contemplation zones, catering to diverse experiences and interactions. The careful orchestration of these spaces fosters an engaging environment where users can connect with one another and the architecture itself. The integration of landscaping elements enhances the overall experience, offering not just visual appeal but also contributing to ecological sustainability.
Unique design approaches are evident throughout the project, particularly in its commitment to sustainability and energy efficiency. The incorporation of passive design strategies maximizes natural ventilation, minimizes energy consumption, and optimizes thermal performance. This foresight demonstrates a clear understanding of the building's environmental impact. Moreover, the use of local materials reinforces a sense of place, grounding the architecture in its context and promoting regional identity.
Natural light plays a pivotal role in defining the character of the spaces within this project. The strategic placement of windows, skylights, and other openings enhances the connection between the interior and its surroundings, facilitating an ongoing dialogue with the natural world. This integration extends to the outdoor areas, where landscaping harmonizes with the building's architecture, offering inviting spaces for leisure and community activities.
The project invites exploration and engagement, encouraging users to immerse themselves in the thoughtfully designed environments. It addresses a range of community needs while also making a statement about modern architectural practices. The balance between form and function reflects an understanding of contemporary architectural discourse, where user experience, sustainability, and contextual relevance are paramount.
For those interested in a deeper understanding of this architectural endeavor, exploring elements such as architectural plans, architectural sections, and architectural designs will provide extensive insights into the innovative strategies employed throughout the project. By examining these details, readers can appreciate the rationale behind the architectural ideas, the interactions between different components, and the overall vision that drives this project forward. The invitation remains open to discover the intricacies of this architectural design and its implications for the communities it serves.


 Zhen Li
Zhen Li 























