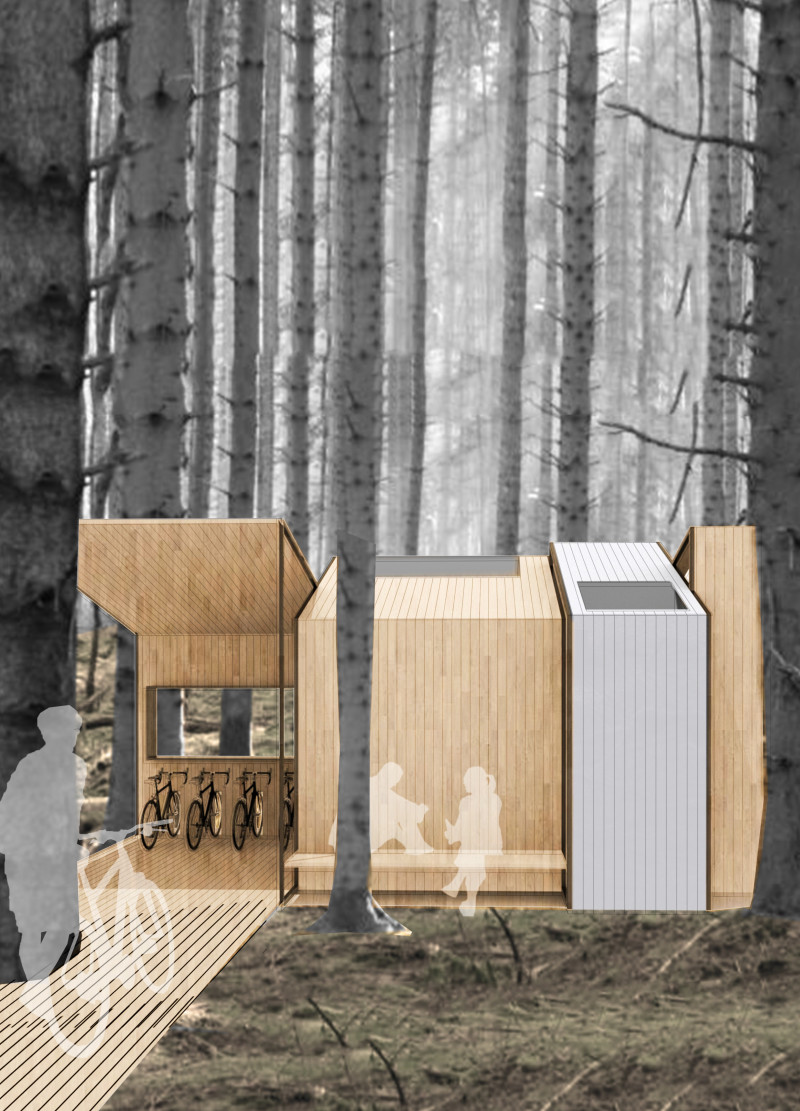5 key facts about this project
The project incorporates various components, including a bike storage area, social cabin, wash facilities, and sleeping pods. Each space is adeptly designed to cater to the needs of cyclists, ensuring convenience, comfort, and community engagement. The careful positioning and layout of these elements optimize user interaction while respecting the landscape.
### Modular Design Approach
One notable feature of the "Bike-Thru" project is its modular design approach. Each component functions independently, allowing for flexible use and adaptability in response to the varying needs of cyclists. The bike storage area provides secure parking options, ensuring peace of mind for users. The social cabin serves as a communal space for relaxation and socializing, with large windows that offer extensive views of the surrounding environment.
The wash facilities are strategically incorporated to allow cyclists to refresh after long rides, providing showers and dressing areas to promote comfort. Additionally, sleeping pods are designed for those requiring overnight accommodation, incorporating practical amenities while maintaining a focus on privacy and rest.
### Material Selection and Environmental Integration
The choice of materials further enhances the project's overall effectiveness. The use of timber panels brings warmth and a connection to nature, while a black steel frame structure provides resilience and stability. Glass and polycarbonate elements allow for natural light to permeate the spaces, fostering a connection with the exterior while enhancing the user experience.
The architectural design responds thoughtfully to its geographical context, particularly within scenic areas that are conducive to outdoor activities. The integration of the building within the landscape reflects a commitment to environmental sustainability, using locally sourced materials and minimizing ecological impact. This consideration extends to the overall aesthetic of the structure, which is designed to harmonize with the natural surroundings rather than dominate them.
The "Bike-Thru" project represents a significant advancement in architectural design for active commuting. Exploring the project further through its architectural plans, sections, and detailed designs can offer deeper insights into the innovative approaches employed throughout this endeavor. Interested readers are encouraged to examine these elements to fully appreciate the thoughtful planning and design that define this project.


























