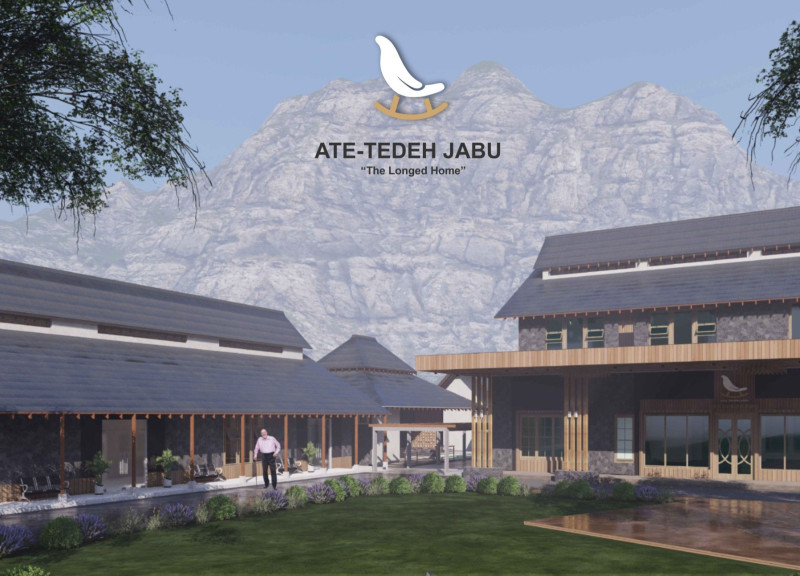5 key facts about this project
At the core of the project is its conceptual framework, which emphasizes sustainability and adaptability. The design not only responds to the immediate geographic and cultural context but also anticipates future needs, reflecting an awareness of social and environmental responsibilities. The integration of natural light, spacious layouts, and green spaces creates a harmonious balance between built and natural environments, highlighting the project's commitment to ecological sensitivity.
The exterior of the building features a distinct façade that attracts attention without overwhelming the surrounding landscape. Utilization of locally sourced materials such as reclaimed wood, natural stone, and glass ensures a connection to the region's architectural traditions while promoting sustainability. The choice of these materials not only enhances the aesthetic appeal of the design but also reflects a careful consideration of durability and maintenance. The interplay of textured surfaces and varying heights creates visual interest and scale, allowing the structure to blend seamlessly into its surroundings.
The project incorporates several important architectural elements, including well-defined entry points that guide visitors through a series of carefully curated spaces. Public areas are designed to encourage social interaction, featuring open-concept layouts that foster engagement. Community spaces are paired with private zones, providing a sense of intimacy and refuge. This duality in the design serves to cater to diverse user needs, promoting inclusivity and accessibility.
One especially unique approach within this architectural design is the thoughtful incorporation of biophilic principles. The interior spaces are designed to invite the outdoors in, utilizing large windows and strategic landscaping that frames picturesque views of the environment. This not only enhances the aesthetic quality of the interiors but also contributes to the overall well-being of the occupants by promoting a deeper connection with nature.
Furthermore, the project explores the use of flexible spaces that can adapt to changing circumstances. Multi-functional rooms, adjustable walls, and mobile furnishings allow for a variety of uses, making the space deeply versatile. This adaptability is crucial in contemporary architectural practice, where user needs fluctuate and public spaces must serve multiple purposes over time.
The design process utilized advanced architectural techniques that enabled the careful consideration of both structural and functional aspects. By prioritizing a clear understanding of the building’s site conditions, climate, and intended use, the designers were able to create a cohesive project that flows intuitively from one area to another. Architectural sections and plans demonstrate this thoughtful navigation of space, further illustrating the carefully orchestrated experience intended for the user.
In summary, this architectural project exemplifies a commitment to thoughtful design that resonates with its context and intended function. It is an embodiment of sustainable practices, community engagement, and innovative solutions that address contemporary challenges in architecture. For those interested in delving deeper into the realm of possibilities that this project offers, reviewing the architectural plans and sections will provide a clearer understanding of its intricacies and unique architectural ideas. Explore the project presentation to appreciate the full scope of this architectural achievement and to gain insights into its comprehensive design philosophy.


























