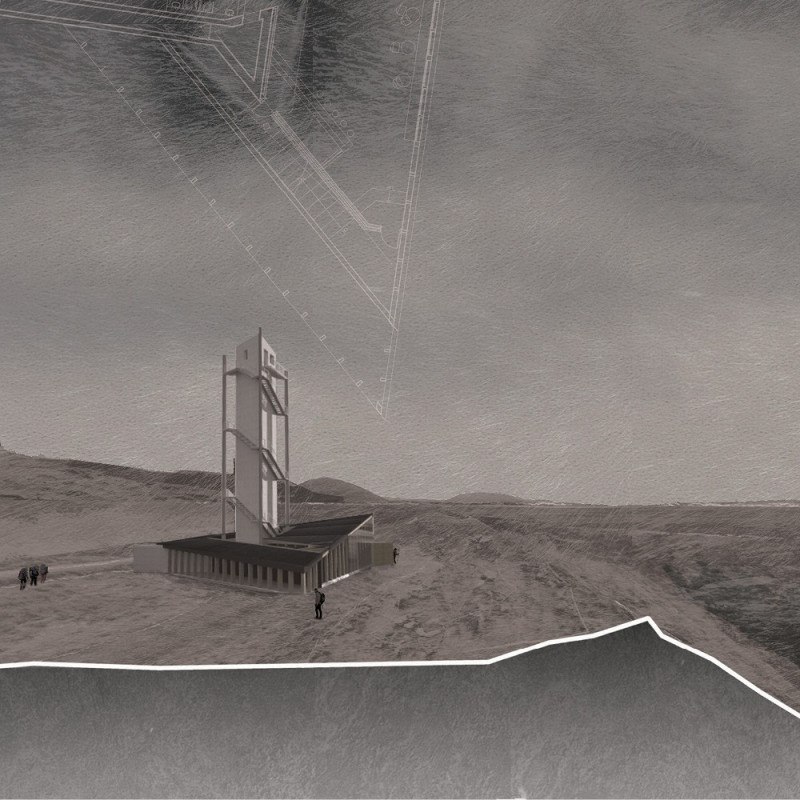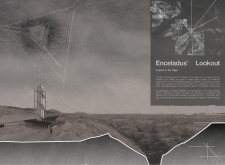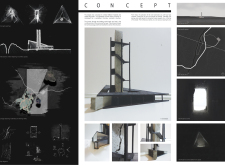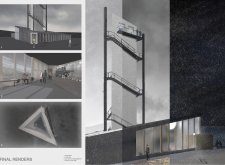5 key facts about this project
The architectural design features a triangular form that naturally draws the eye towards the horizon, echoing the nearby ridges and celestial themes associated with its name. This shape is not merely aesthetic; it serves to stabilize the structure while promoting engagement with the surroundings. Each angle of the design facilitates different viewpoints, encouraging visitors to immerse themselves in the landscape.
The project's material palette has been carefully curated to enhance the relationship between the built environment and its natural context. Reinforced concrete forms the structural backbone, ensuring durability and longevity. The inclusion of steel elements provides both functional support and aesthetic value, particularly in features like the staircases that invite movement through the space. Expansive glass panels are strategically placed to invite natural light and facilitate unobstructed views, effectively blurring the lines between inside and out. Timber accents throughout the interior introduce warmth and create a welcoming atmosphere, encouraging users to linger and interact with the environment.
Key details in the project emphasize its responsiveness to the landscape. For instance, the internal layout is designed around a journey, guiding visitors through various functional zones before arriving at the lookout platform. This approach fosters a sense of discovery, as each space leads to the next, heightening the emotional connection to the environment. The strategic use of space not only emphasizes functionality but also enhances the overall visitor experience.
Unique design approaches are evident throughout "Enceladus’ Lookout." The blending of natural and architectural elements emphasizes sustainability and environmental stewardship. Design decisions reflect a commitment to energy efficiency, incorporating systems for geothermal heating and rainwater collection, which are integral for reducing the footprint of the structure. These features demonstrate a forward-thinking attitude toward ecological design, making the project a model of contemporary architectural practice.
Furthermore, the project showcases a multi-functional approach, catering to a diverse audience ranging from casual tourists to dedicated nature enthusiasts. The thoughtfully designed spaces are not limited to just a viewing area; they include social gathering spots and comfortable resting areas, promoting a communal atmosphere while engaging with the natural surroundings.
The powerful visual representation of the project is enhanced by renderings that depict various atmospheric conditions and times of day. These images help to contextualize the structure within its stunning environment, showing how it sits comfortably against the backdrop of dramatic geological features. Architectural plans and sections include detailed insights into the functionality and materiality of the design, highlighting technical aspects that support the overarching concept of the project.
In summary, "Enceladus’ Lookout" stands as an exemplary model of how architecture can harmoniously coexist with nature, illustrating principles of sustainability, functional design, and visitor engagement. By exploring the architectural plans, sections, and various design ideas, readers can gain a more comprehensive understanding of this intriguing project and appreciate the thoughtful intricacies that define it. Each detail in this project speaks to the larger narrative of connection, exploration, and awareness of the environment, inviting further exploration into the architectural design.


























