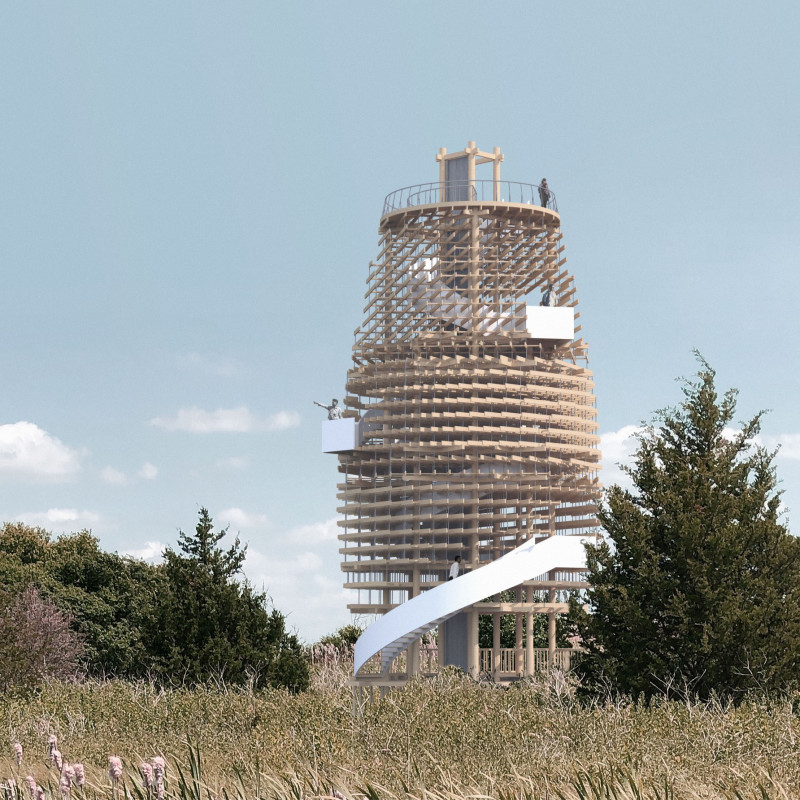5 key facts about this project
At its core, the project represents a commitment to sustainable living, infusing ecological considerations into every aspect of the design. This commitment is evident in the use of materials that are not only locally sourced but also responsibly manufactured. The inclusion of reinforced concrete establishes a sturdy foundation and allows for flexibility in space utilization, while vast expanses of glass connect the interior with the exterior, creating a transparent boundary that invites natural light and encourages occupants to engage with their surroundings. Timber accents throughout the structure lend a warm, organic feel that contrasts beautifully with the modern aesthetic of the project.
Functionally, this architectural design caters to a variety of needs, fostering a sense of community among its users. The layout prioritizes open, flexible spaces that can adapt to different uses over time. Environments that encourage social interaction are strategically integrated into the project, with common areas that facilitate gatherings and communal activities. This thoughtful configuration not only enhances the functionality of the space but also reinforces community bonds, offering residents a platform for engagement.
Unique design approaches are evident in the integration of green roofing systems, which not only contribute to energy efficiency but also promote biodiversity in an urban setting. By incorporating vegetation on rooftops, the design mitigates rainwater runoff and enhances thermal performance, demonstrating a clear dedication to environmentally sensitive practices. Additionally, passive design techniques, including cross-ventilation strategies and thoughtful positioning of windows, optimize natural airflow and lighting, significantly reducing reliance on artificial heating and cooling systems.
Culturally, the project stands as a subtle homage to the local context, integrating elements that reflect the traditions and aesthetic values of the surrounding area. The choice of colors and textures resonates with the regional landscape, creating a coherent dialogue between the built environment and the natural world. This attention to detail extends to artistic installations and motifs that capture the essence of the locale, further enriching the architectural narrative.
As one navigates through the various spaces of the project, it becomes clear that the design is both a response to and a reflection of its environment. Each element has been meticulously considered, from the selection of materials to the arrangement of spaces, demonstrating a comprehensive understanding of architectural principles and their application in a real-world context.
For those interested in delving deeper into the specifics of this project, including architectural plans, sections, and design concepts, exploring the full presentation will provide valuable insights into the innovative ideas that have shaped this architectural endeavor. Each component reveals the careful planning and thoughtful choices that contribute to a cohesive and functional design, making it a valuable case study for architects, designers, and anyone interested in the field of architecture.


























