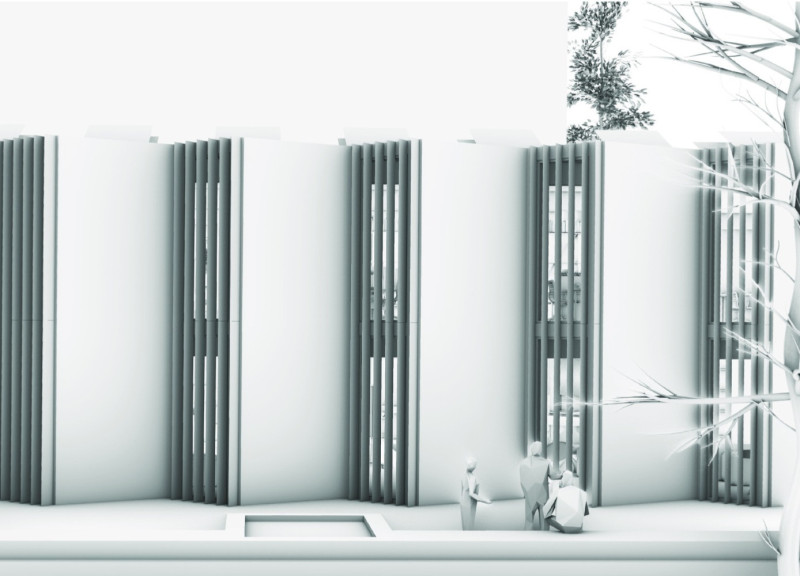5 key facts about this project
The architectural design incorporates a hybrid layout that encourages user engagement through both private and communal spaces. This duality supports various educational functions, with designated areas for study, group work, and informal gatherings. The design promotes flexibility, allowing for the reconfiguration of spaces to adapt to changing educational needs and activities.
Unique Design Approaches
One notable aspect of this project is its emphasis on material sustainability. The primary materials used include insitu reinforced concrete for structural integrity, timber for warmth and sustainability, and steel components that offer versatility. This careful selection aligns with a commitment to lower environmental impact while ensuring durability and aesthetic appeal.
The structure features angular facades and various volumetric forms that create dynamic visual experiences throughout the building. These geometries are not solely for aesthetic purposes but also serve functional roles by allowing for optimized natural light penetration and energy efficiency. The building is equipped with photovoltaic panels to support renewable energy use, further reinforcing its sustainability goals.
Integration with the surrounding landscape is another defining characteristic. The design intentionally connects the educational facility with the Limmat River, fostering a sense of community while also encouraging environmental awareness. This relationship between the building and its environment enhances the overall user experience and promotes outdoor activity and interaction.
Architectural Details
Strategically designed circulation paths within the facility manage flow and access, allowing users to seamlessly transition between different zones. The interior spaces are tailored to accommodate various learning styles, from private study rooms to larger collaborative areas. Movable walls facilitate flexibility, enabling users to customize the space according to their immediate needs.
Daylight optimization strategies are implemented throughout the design; large windows are strategically placed to reduce reliance on artificial lighting while maintaining a pleasant indoor climate. Green roofs and living wall systems are incorporated for ecological benefits, improving insulation and enhancing biodiversity.
This project exemplifies an effective combination of functionality, sustainability, and aesthetic cohesion. To gain a deeper understanding of the architectural concepts and specific design elements, readers are encouraged to explore the project presentation, which includes detailed architectural plans, architectural sections, and further insights into the architectural ideas driving this unique educational facility.


























