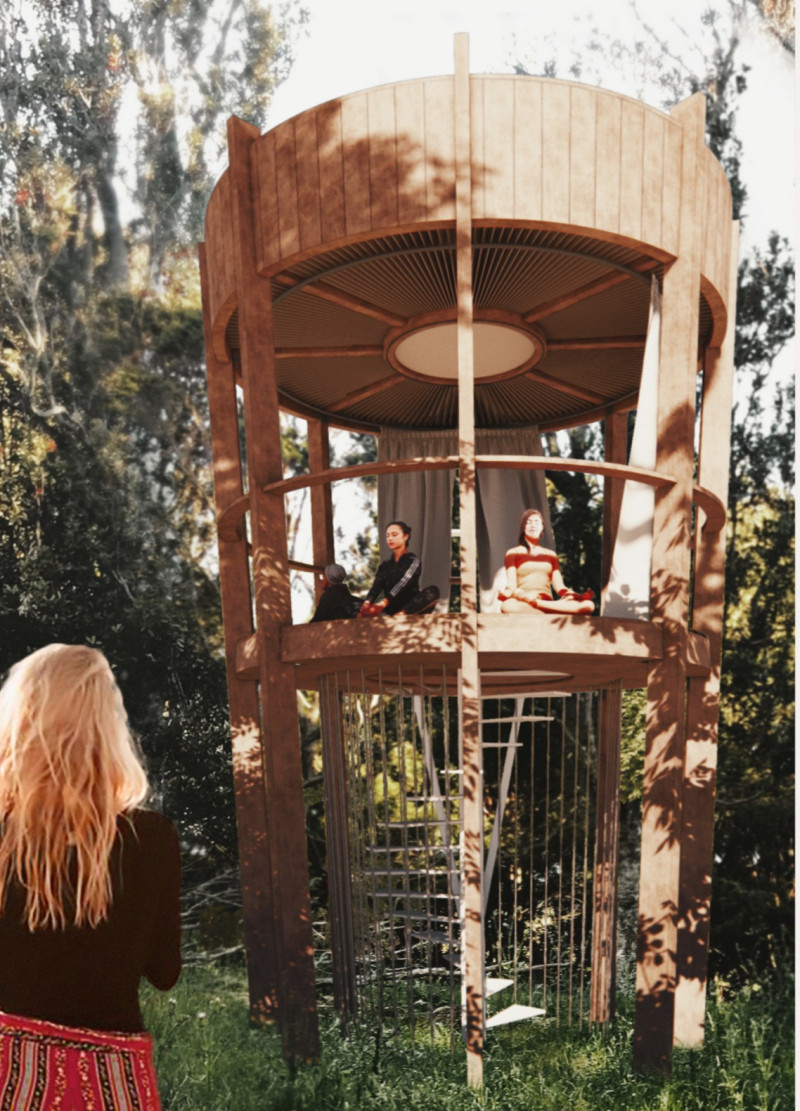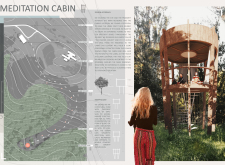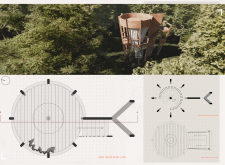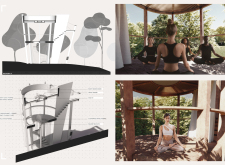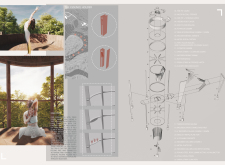5 key facts about this project
At its core, the project aims to foster interaction and connection among its users. The design incorporates flexible spaces that can be adapted for multiple functions, promoting a dynamic environment that encourages collaboration and social engagement. The layout reflects a clear understanding of the relationships between different areas, ensuring smooth transitions between spaces while maximizing natural light and ventilation.
The architectural design embraces a modern yet timeless approach, utilizing a palette of materials that not only enhance the visual appeal but also contribute to the building's sustainability. The primary materials include concrete, characterized by its durability and versatility, which forms the backbone of the structural design. Complementing this are large expanses of glass that create a sense of openness and transparency, effectively blurring the boundaries between indoor and outdoor environments. This connection to nature is further strengthened by strategically placed greenery that enhances the experience of the space.
Wood elements are thoughtfully integrated into the design, adding warmth and texture. The choice of high-quality timber reflects an emphasis on sustainability and reinforces the project's commitment to environmentally responsible design practices. These wood components are not merely decorative; they serve functional purposes, providing structural support and enhancing acoustic performance.
Unique design approaches are evident throughout the project. The roof structure, for example, employs a distinctive form that not only contributes to the building's overall silhouette but also plays a crucial role in water management. An innovative drainage system discreetly channels rainwater away from the structure, reinforcing the project's focus on sustainability. This attention to detail ensures that the building not only meets aesthetic expectations but also performs effectively in real-world conditions.
Interactions with the surrounding landscape have been carefully considered. The project features an array of outdoor spaces, such as terraces and green roofs, which encourage users to engage with the outdoor environment. These areas are designed for versatility, allowing for gatherings, relaxation, or even small events. By integrating greenery into the overall design, the project promotes biodiversity and enhances the visual landscape of the urban setting.
Furthermore, the project utilizes smart technology to enhance energy efficiency and user convenience. Features such as automated lighting and climate controls are seamlessly integrated into the design, making the building more responsive to its occupants' needs. This forward-thinking approach highlights the project's commitment to creating a sustainable and user-friendly environment.
Throughout the design process, a commitment to community engagement has been paramount. Local input has informed many aspects of the design, ensuring that the project meets the specific needs and aspirations of its users. This emphasis on collaboration reinforces the building's role as a community hub, fostering a sense of belonging and ownership among its users.
Exploring the architectural plans, sections, and overall designs reveals the meticulous thought that has gone into the creation of this project. Each element has been carefully considered to contribute to the building's functionality, aesthetics, and sustainability. The integration of innovative architectural ideas not only enhances user experience but also sets a benchmark for future developments in the area. For those interested in a deeper understanding of the project, a closer look at the architectural plans and design features will provide valuable insights into the thought processes and intentions behind this impressive architectural endeavor.


