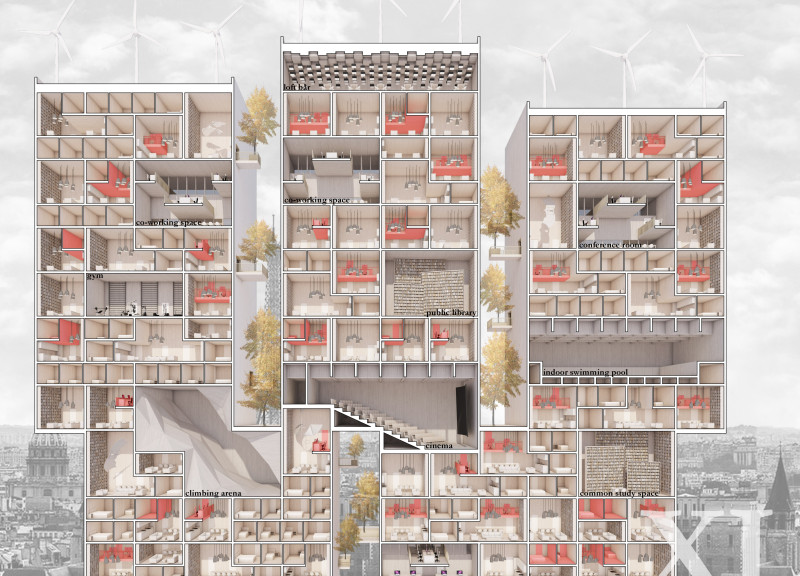5 key facts about this project
The core function of the project is to provide flexible living environments tailored to the changing requirements of families. Each residential unit is designed to accommodate various configurations, allowing for modifications such as the addition of bedrooms or workspace as the residents’ needs transform. The integration of communal amenities, such as coworking spaces and recreational areas, enhances the project's functionality by facilitating social interactions among residents.
Materiality and Design Approaches
A hallmark of Unité d'Habitation 2.0 is its commitment to innovative material use and sustainable practices. The primary structural component is Cross-Laminated Timber (CLT), which balances strength with aesthetic warmth. Reinforced concrete is strategically utilized in load-bearing areas to ensure stability, while extensive glass facades allow natural light to permeate the building, connecting the interior spaces with the surrounding environment. Additionally, natural stone elements are incorporated into communal areas, providing a sense of permanence and tactile experience.
What distinguishes this project is its emphasis on adaptability and modular design. The units feature dynamic layouts, enabling residents to modify spaces according to their preferences and changing family dynamics. The design promotes a clear spatial hierarchy consisting of private, semi-private, and public zones, enhancing the overall privacy and sense of community. This thoughtful arrangement addresses current demands for living spaces that can be personalized without compromising structural integrity.
Community Engagement and Sustainability
The architectural design emphasizes community engagement through the provision of shared spaces that encourage interaction among residents. These amenities are integrated seamlessly into the overall layout, fostering a sense of belonging while maintaining privacy for individual units. Moreover, environmentally sustainable practices are embedded in the design through the use of renewable materials and energy-efficient systems, addressing contemporary ecological concerns.
In summary, Unité d'Habitation 2.0 represents a significant advancement in residential architecture, merging historical references with modern necessities. For those interested in further exploring the project's architectural plans, sections, and design elements, a detailed presentation is available for review, offering deeper insights into its innovative architectural ideas and design outcomes.


























