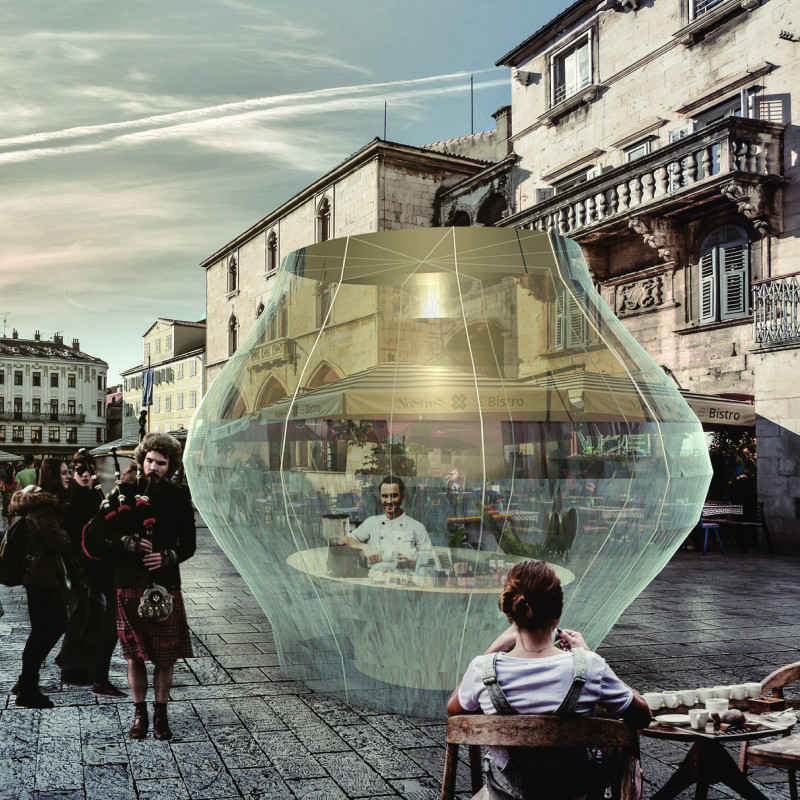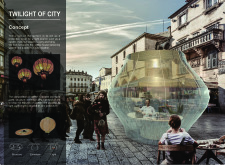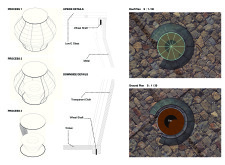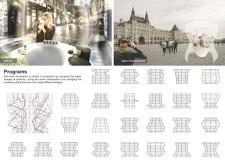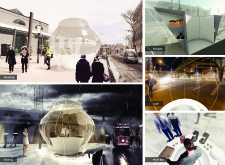5 key facts about this project
## Overview
The "Twilight of City" project is situated in an urban environment characterized by its historical significance and vibrant street life, such as that found in Dubrovnik, Croatia. This design integrates traditional lantern-inspired forms with contemporary architectural principles to create a multifunctional public space. The intent is to serve as a gathering point that enhances social interaction while providing shelter and illumination in the urban landscape.
## Structural Composition
The architectural framework is organized into three main components: structure, envelope, and light.
1. **Structure**: The core frame is constructed using reinforced metal, ensuring durability and stability while allowing for a lightweight form that can withstand environmental challenges.
2. **Envelope**: Incorporating translucent materials such as Low-E glass and transparent cloth, the envelope facilitates light diffusion while maintaining visual comfort for users. This feature ensures a warm glow, aligning with the structural inspiration of a lantern.
3. **Light**: The integration of advanced lighting solutions enhances the atmospheric quality of the space during nighttime, marking it as a focal point within the urban context.
## Materiality
The materials selected for this project are intended to provide both aesthetic and functional benefits.
- **Low-E Glass**: This energy-efficient material reduces heat loss while allowing natural light to permeate the interior.
- **Metal**: Serving as the primary structural element, metal combines strength with a modern visual appeal.
- **Transparent Cloth**: This choice softens the design, enabling day-to-night transitions in transparency and illumination.
- **Timber**: Used in flooring or structural bases, timber introduces a natural element that reinforces the warm and inviting qualities of the lantern concept.
## Programmatic Applications
The design caters to a variety of uses, ranging from coffee shops to community meeting spots. Its adaptable interior configurations allow for versatile community engagement spaces, making it suitable for a range of functions that cater to local needs. This capacity for dynamic use emphasizes its role in fostering interaction and enhancing urban life while reflecting modern public requirements and cultural nuances.


