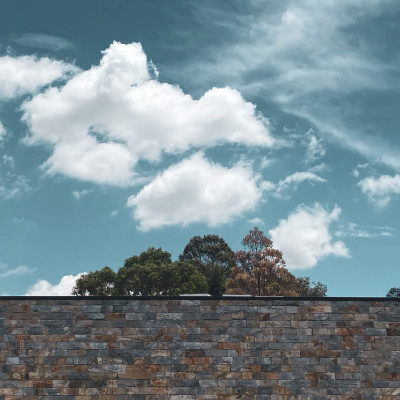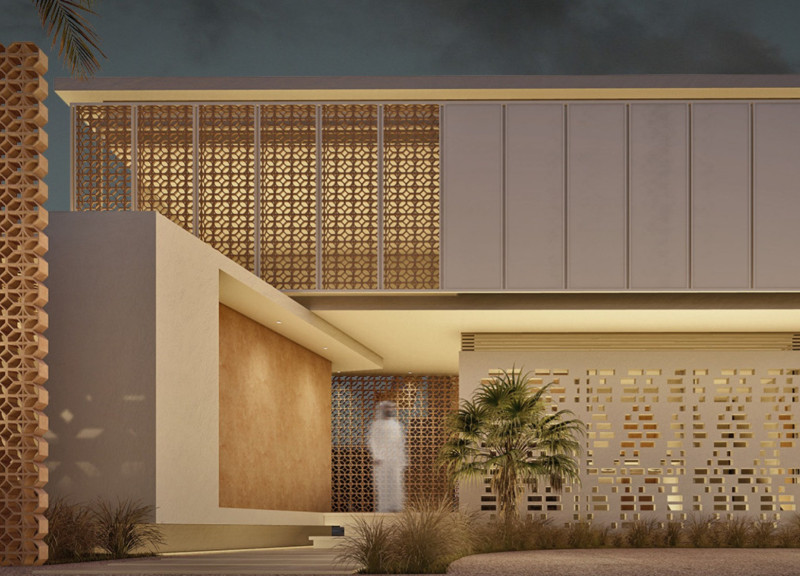5 key facts about this project
The architectural design conveys a clear intention of facilitating interaction among users while prioritizing comfort and sustainability. The foundational concept revolves around creating multifunctional spaces that adapt to various needs throughout the day. This approach not only enhances user experience but also promotes a dynamic environment where social interactions can flourish.
Key elements of the architecture include an open floor plan that encourages flow and connectivity between different areas of the building. The spatial arrangement is designed to minimize barriers while maximizing usability, allowing various activities to coexist harmoniously. This seamless integration extends to both public and private spaces, where areas for gathering are purposefully placed to foster community engagement. At the same time, private zones are strategically located to offer tranquility and solitude when needed.
Materiality plays a crucial role in defining the character of the design. The project employs a diverse palette of materials, including reinforced concrete for structural integrity, large expanses of glass to introduce natural light, and warm timber accents for a sense of warmth and approachability. Each material is selected not only for its functional properties but also for how it complements the overall aesthetic. The use of sustainably sourced materials underscores a commitment to environmental responsibility, reflecting a growing trend within architectural practices towards greater ecological mindfulness.
The design also showcases innovative approaches to energy efficiency and sustainability. Features such as green roofs, high-performance glazing, and advanced ventilation systems work in synergy to reduce energy consumption while enhancing indoor air quality. These elements are thoughtfully integrated into the overall design, ensuring that sustainability measures do not detract from the architectural integrity or user experience.
Another noteworthy aspect is the integration of outdoor spaces within the architectural framework. Balconies, terraces, and landscaped areas serve not just as visual extensions of the interior but also as vital components that promote well-being. These outdoor spaces are designed to facilitate relaxation and leisure, offering users an escape from the urban environment.
Throughout the project, attention to detail is evident in the meticulous crafting of spaces and the choice of finishes. Each design decision is informed by a desire to enhance functionality while adhering to a cohesive visual language. From the thoughtful placement of windows that frame specific views to the subtle texturing of surfaces, each detail contributes to an overall ambiance that invites exploration and enjoyment.
This architectural design exemplifies a holistic approach that values both aesthetic appeal and practical functionality. The result is a structure that not only serves its intended purpose but also enriches the lives of its occupants and the surrounding community. The successful integration of innovative ideas, sustainable practices, and user-centered design culminates in an outcome that reflects contemporary architectural values.
For those interested in understanding the finer points of this project, including architectural plans, architectural sections, and specific architectural designs, exploring the detailed presentation will undoubtedly provide deeper insights into the project's conception and execution. This examination unveils the thought processes behind the design and showcases the unique elements that make this project a noteworthy addition to the architectural landscape.


 Josue Sebastian Vintimilla Sanche,
Josue Sebastian Vintimilla Sanche, 























