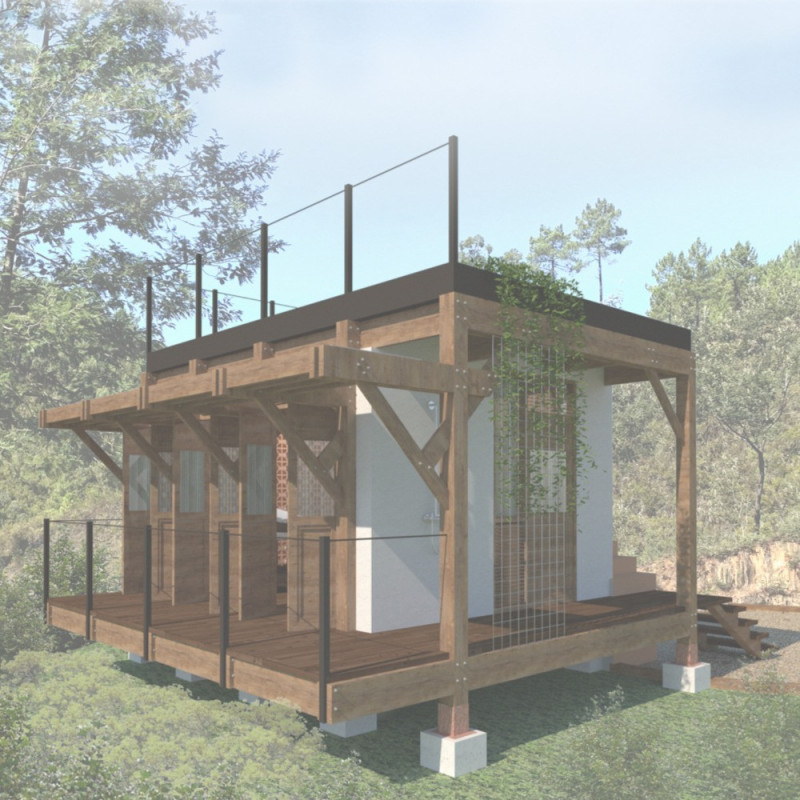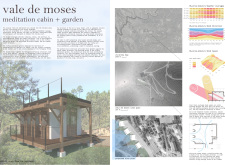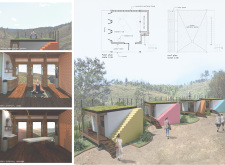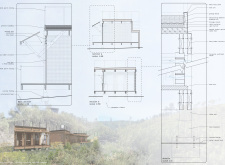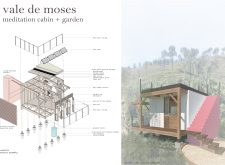5 key facts about this project
The overall design prioritizes sustainability through the use of local materials and energy-efficient systems. Heavy timber construction forms the primary structure, providing stability and an organic feel that harmonizes with the surrounding forest. A terracotta ventilated facade enhances passive cooling, while concrete footings ensure durability, allowing the building to adapt to varied topographies.
Sustainable architecture is a core tenet of the Vale de Moses project. By incorporating solar panels and a green roof, the design maximizes energy efficiency and promotes ecological sustainability. The rooftop garden acts as a dedicated meditation area, integrating vegetation within the cabin’s footprint and creating a multi-functional outdoor space. This garden enhances biodiversity and fosters a deeper appreciation of the landscape.
The spatial organization within the cabin supports various activities. Ample openings in the structure invite natural light and airflow, blurring the lines between indoor and outdoor spaces. The design provides distinct zones for meditation and treatment, accommodating diverse wellness practices while retaining an intimate atmosphere. This level of thoughtful planning reflects a deep understanding of user experience and environmental context.
The Vale de Moses project distinguishes itself through its seamless integration of architecture and nature, effectively addressing both aesthetic and functional aspects. Its commitment to sustainability and mindfulness sets it apart from conventional wellness retreats. This approach underscores the potential for architecture to elevate human experience while remaining anchored in its environment.
To gain a deeper understanding of the design strategies and technical details, readers are encouraged to explore the architectural plans, architectural sections, and architectural designs associated with the Vale de Moses project. An in-depth review will reveal the innovative ideas that inform this unique architectural endeavor.


