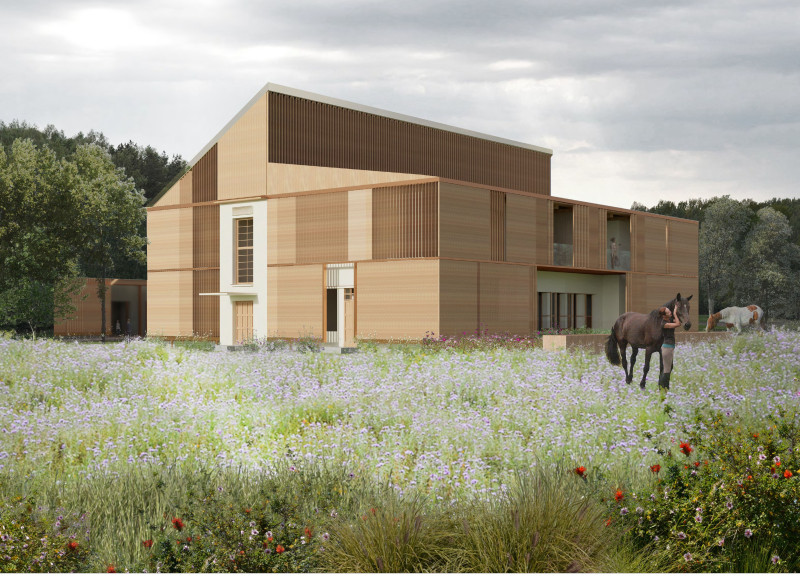5 key facts about this project
The museum functions primarily as an exhibition space, showcasing artifacts, artwork, and narratives related to the horse’s role in Latvian culture and history. However, its scope extends beyond mere display. It serves as a gathering point for the community, offering workshops, artist residencies, and educational programs that invite public participation. By promoting interaction among visitors, local artists, and historians, the design fosters a lively exchange of ideas and experiences.
Integral to the project is its architectural design, which embodies a philosophy of regeneration. The architects have embraced the notion of retaining and revitalizing the old structure while integrating new elements that cater to contemporary needs. This approach is profoundly evident in the building’s façade, characterized by rhythmic timber slats that create a dynamic play of light and shadow. The careful arrangement of openings enhances natural ventilation and emphasizes connections between the indoor spaces and the surrounding landscape. The façade is more than a mere exterior treatment; it represents a dialogue between the museum and its setting, illustrating a commitment to sustainability and ecological awareness.
Inside, the museum is organized into flexible spaces that accommodate a variety of functions. The ground floor features expansive gallery areas designed for art installations, exhibitions, and community events. These spaces are complemented by viewing galleries that provide visitors with various perspectives on the exhibits, allowing for a multifaceted experience of the museum's offerings. The incorporation of modular design elements enables adaptability, ensuring that the spaces can evolve based on the requirements of future exhibitions or community initiatives.
Materiality plays a crucial role in the architectural narrative of the Omul Museum. The choice of local materials, particularly timber, reflects an intention to ground the museum within its geographical context while promoting sustainability. The use of concrete in interior finishes ensures durability, while extensive glass installations facilitate an abundance of natural light, creating an inviting atmosphere. The thoughtful integration of photovoltaic panels into the roof not only underscores the museum's commitment to energy efficiency but also positions the building as a forward-thinking model of ecological responsibility.
Unique design features include the incorporation of living spaces for artists, which encourages collaboration and creative exchange, vital for nurturing a robust cultural ecosystem. Additionally, the design employs foldable façades that enhance ventilation and thermal comfort, further demonstrating an innovative approach to accommodating changing weather patterns while maintaining aesthetic appeal. The integration of surrounding landscaping, highlighted by wildflowers and natural vegetation, serves to enhance biodiversity and create a seamless transition between the museum and its environment.
The Omul Museum of the Horse is a contemporary architectural endeavor that encapsulates a respect for history while fostering community engagement. Its design transcends conventional boundaries by offering a space that encourages artistic exploration, educational interaction, and cultural preservation. The careful consideration of form, function, and materials reveals a project deeply rooted in its context, exemplifying a modern architectural approach that values both sustainability and local identity. To gain an even deeper understanding of this intriguing project, we invite readers to explore the detailed architectural plans, sections, designs, and ideas that underpin the Omul Museum of the Horse.


























