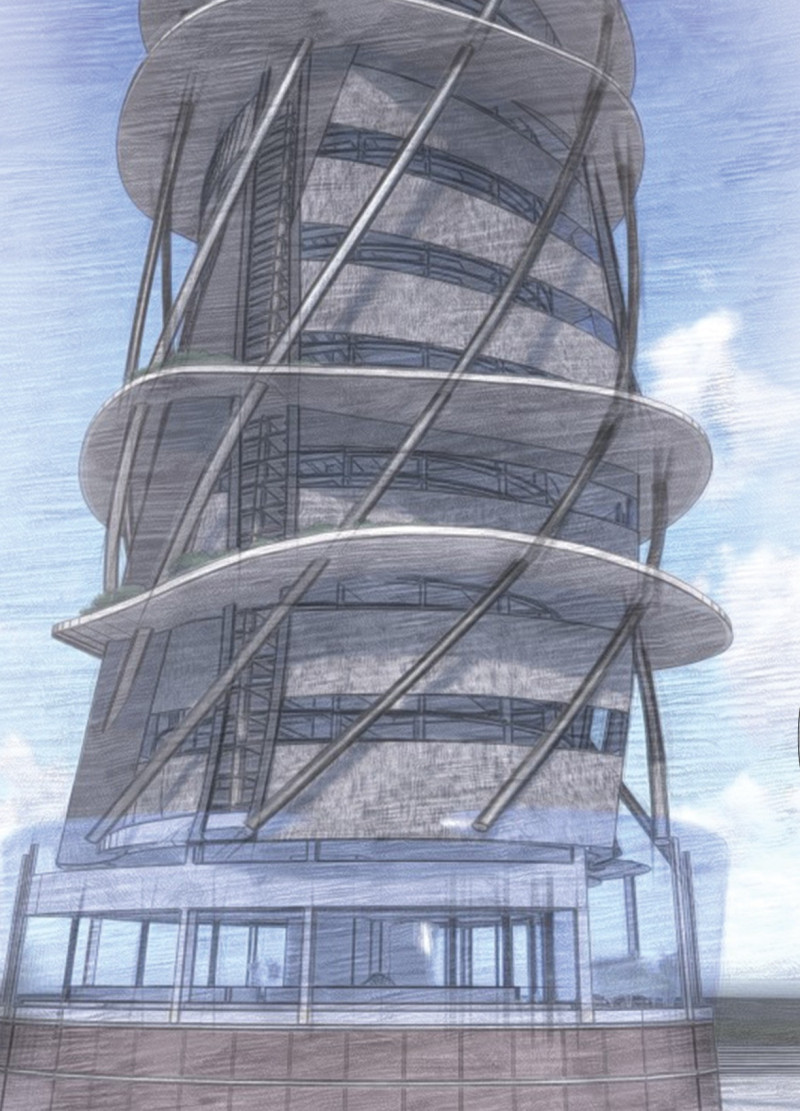5 key facts about this project
The project emphasizes a strong connection to its coastal environment, incorporating design elements that reflect local culture and ecology. Through the use of natural materials such as local stone and timber, the design respects the surrounding landscape while providing a modern aesthetic. The building's layout utilizes a series of internal courtyards, which enhance natural light and ventilation, creating a comfortable and inviting atmosphere for users.
Innovative design approaches set this project apart from other urban developments. The incorporation of an aquarium-like corridor reflects the marine biodiversity of the region, serving both educational and recreational purposes. Additionally, the Sonumbra installation employs advanced light-filtering technology, providing shade and optimized lighting conditions throughout the building. These unique features contribute to the overall architectural narrative, enhancing the user experience while reinforcing the project's commitment to ecological awareness.
The architectural plans and sections detail the thoughtful organization of spaces, promoting flow and accessibility. The first-floor plan includes communal areas designed for interaction and collaboration, while upper levels accommodate private offices and exhibition areas. The sustainable technologies implemented in the project, including photovoltaic panels, further demonstrate a commitment to reducing environmental impact.
By exploring the architectural designs, plans, and sections, readers can gain deeper insights into the innovative concepts that drive this architectural project. This design exemplifies a modern approach to urban architecture, balancing aesthetics with functionality while prioritizing community and environmental considerations. For a thorough understanding of the project's features, it is encouraged to review the complete project presentation.


























