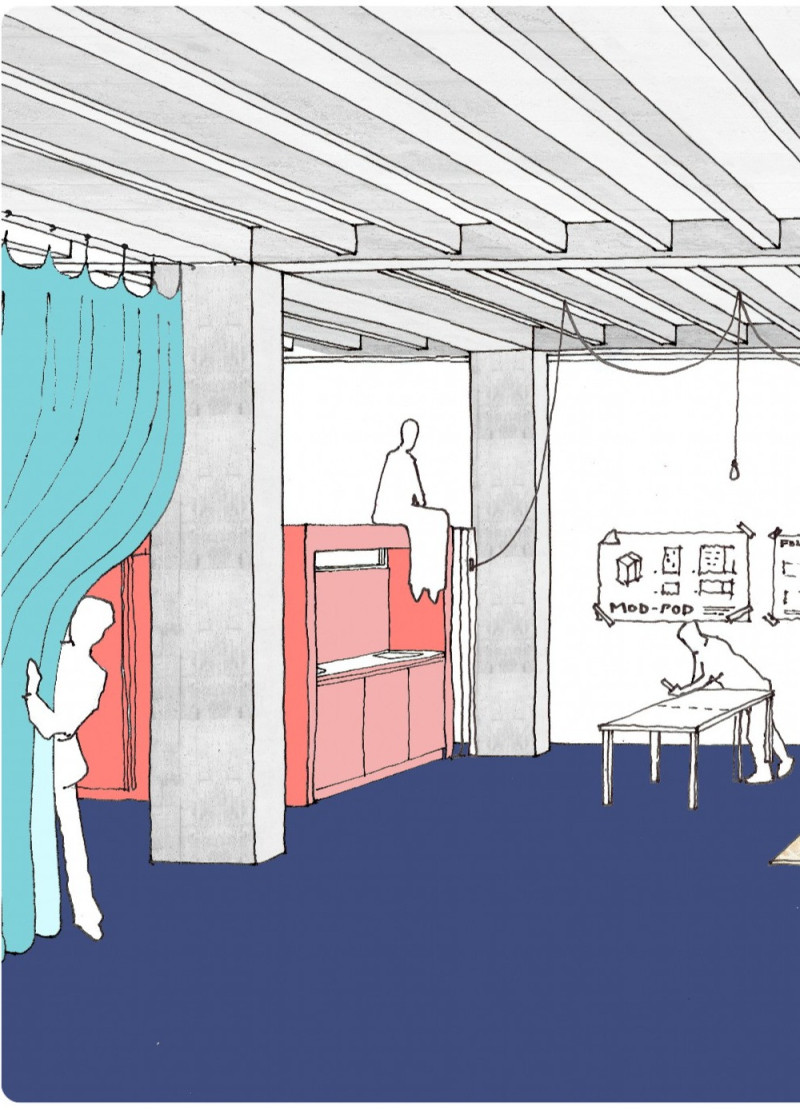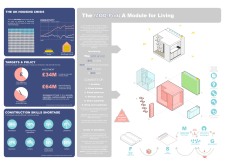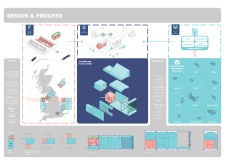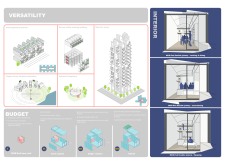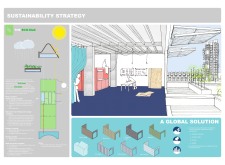5 key facts about this project
At its core, the MOD-Pod represents a modular living system that is tailored to meet the diverse needs of individuals and families. This project acknowledges the complexities of contemporary living, where flexibility and efficiency are paramount. The design revolves around the creation of a series of interconnected modules that function collectively as a comprehensive living unit. Each module is equipped with essential living features, ranging from fully fitted kitchens and bathrooms to flexible storage solutions, ensuring that occupants have everything they need within a compact space.
The architectural design prioritizes sustainability through the thoughtful selection of materials and construction methods. EcoSlab serves as a foundational element, constructed from 100% recycled materials to provide thermal mass and energy efficiency. This commitment to sustainable design extends to the integration of rainwater harvesting systems and renewable energy solutions, reflecting a dedication to resource management and eco-friendly practices. By employing such materials, the project not only minimizes its environmental impact but also promotes an ethos of recycling and reuse that is essential in today's building climate.
A notable aspect of the MOD-Pod is its adaptability. Each unit can be customized to fit a range of living situations, whether utilized as standalone homes or as part of modular clusters that encourage community interaction. This versatility ensures the architecture remains relevant across various geographical contexts and societal needs. Furthermore, the design allows for optional features like additional storage or living spaces, catering to the preferences of occupants while enhancing the overall functionality of the living environment.
The approach to design reflects a focus on collaboration and community involvement. The modular nature of the project encourages local manufacturing, which reduces transportation costs and further contributes to its environmental sustainability. By fostering a community-based construction model, the MOD-Pod opens avenues for local stakeholders, including self-builders and cooperatives, to engage actively in creating their living environments.
The integration of open-source design principles into the MOD-Pod is another unique feature worth noting. This aspect empowers users and builders to modify and adapt the basic units according to individual requirements and regional materials. This level of flexibility not only promotes creativity in the design process but also enhances user engagement and ownership over their living spaces.
In terms of functionality, the MOD-Pod effectively addresses the limitations often found in traditional housing. By optimizing space and resource usage, this project showcases how smart design can lead to sustainable living conditions without compromising comfort or aesthetic appeal. The incorporation of modern technology further positions the MOD-Pod as an innovative response to contemporary housing demands, illustrating that architecture can evolve to meet the needs of today’s society.
Prospective readers interested in in-depth architectural insights will benefit from exploring the project’s presentation, which includes detailed architectural plans, sections, and designs. Understanding the intricate interplay of form and function in the MOD-Pod can provide valuable lessons in modern architectural ideas and strategies. The project stands as a worthwhile exploration for anyone keen on sustainable architecture and innovative housing solutions.


