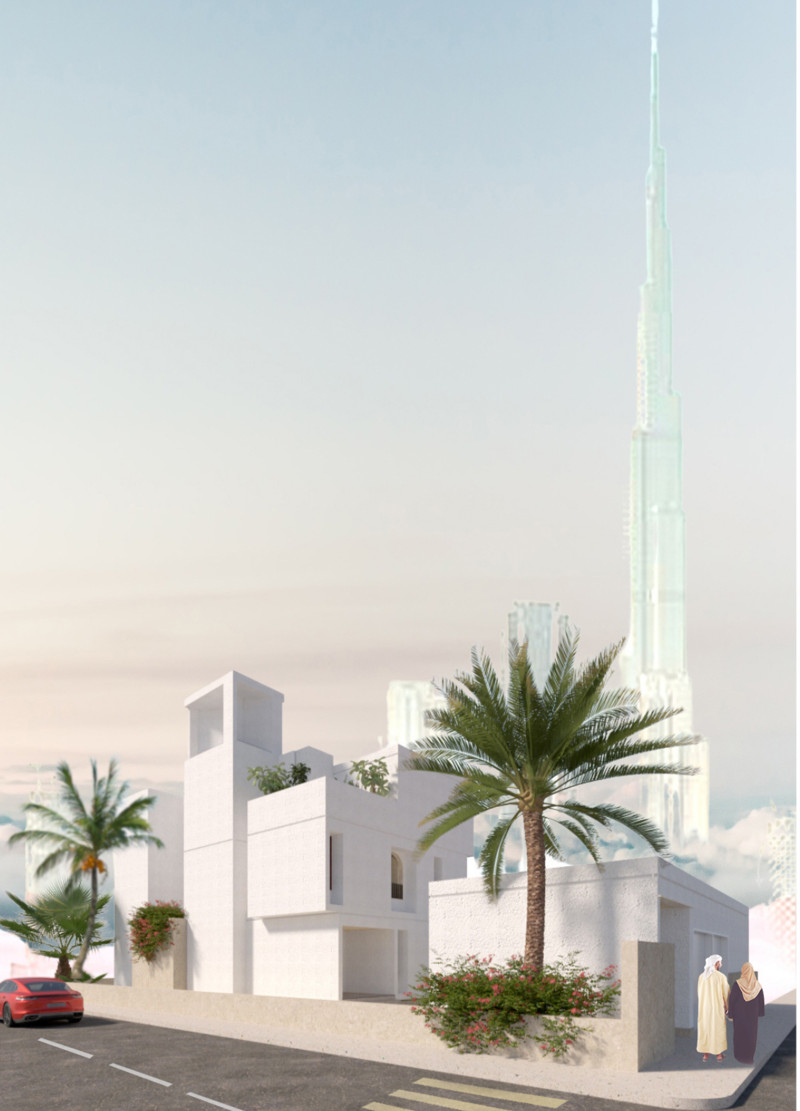5 key facts about this project
From the outset, the design showcases an intentional relationship with its surrounding environment, reflecting a deep understanding of the local context and cultural nuances. The layout promotes accessibility and cohesion with various public spaces, emphasizing the importance of community interaction in urban settings. This project does not merely exist as a structure; it is conceived as a vital component of the urban fabric, inviting engagement and fostering a sense of belonging among its occupants and visitors.
The architectural form is characterized by clean lines and a modern aesthetic that balances functionality with visual appeal. Key design features include open-plan spaces that create a fluid transition between different areas of the project, allowing for versatile use while maintaining a sense of connection. The integration of natural light is a pivotal aspect, accentuated by strategically placed windows and skylights that enhance the interior environment, making it inviting and uplifting.
A notable aspect of the design is its commitment to sustainable practices. The project employs an array of eco-friendly materials and technologies that underscore its environmental stewardship. Materials such as sustainably sourced timber, recycled steel, and energy-efficient glass are incorporated throughout, not only for their aesthetic qualities but also for their low environmental impact. Green roofs and vertically integrated gardens intentionally blur the boundary between built and natural environments, contributing to biodiversity and improving air quality.
The project’s innovative design approaches also extend into its structural considerations. The design intentionally embraces modular construction principles, enhancing efficiency in both material use and construction timelines. This modularity not only reduces waste but also allows for potential future expansions or adaptations, reflecting an awareness of changing urban dynamics and user needs.
Particular attention is given to the integration of smart technology within the architectural framework, improving operational efficiencies and occupant comfort. Automated systems for heating, cooling, and lighting adapt to real-time conditions, demonstrating a forward-thinking approach that aligns with the modern expectations of urban dwellers. This technological aspect serves to enhance user experience while promoting energy conservation.
Outdoor spaces play a crucial role in the project, offering landscaped areas that encourage leisure and socialization. These spaces are designed to accommodate gatherings, markets, or individual relaxation, fostering a sense of community and enhancing the project's role as a social hub. The careful arrangement of these areas directly contributes to the encouragement of outdoor activities, effectively increasing the overall usability of the site.
In summary, this architectural project exemplifies a coherent vision where innovative design meets functional diversity. The thoughtful selection of materials, the embrace of sustainability, and the integration of technology reflect a modern approach to design that meets the dual needs of efficiency and aesthetic value. The project's unique characteristics lie in its commitment to fostering community, promoting sustainability, and adapting to the evolving demands of contemporary urban life. For those interested in gaining deeper insights into the architectural plans, sections, designs, and ideas that shape this project, exploring the full project presentation will provide a comprehensive understanding of its many facets and thoughtful details.


























