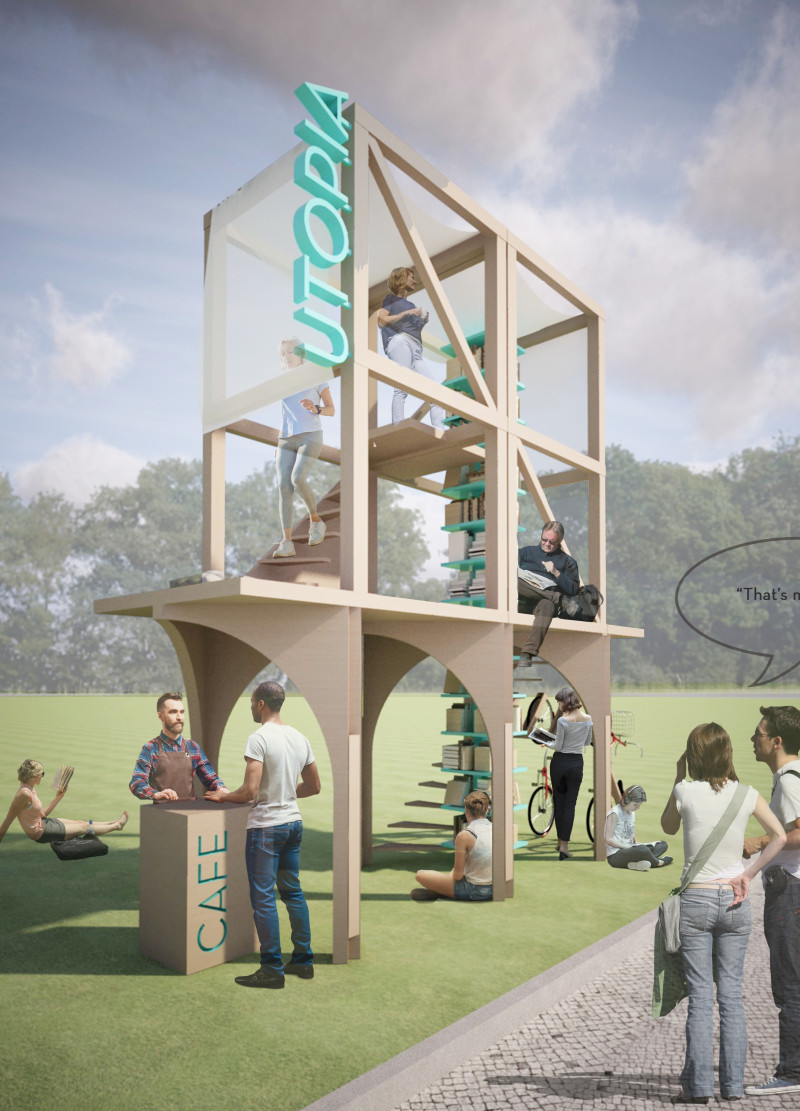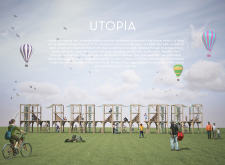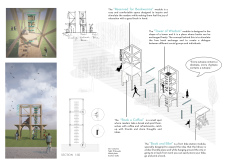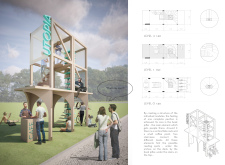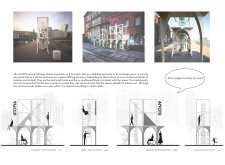5 key facts about this project
The primary function of Utopia is to serve as a multifunctional hub where readers can congregate, exchange ideas, and access literature in a variety of formats. The design promotes a sense of accessibility and inclusivity, offering designated areas for solitude as well as communal gathering. By facilitating diverse social interactions centered around the shared experience of reading, Utopia strives to strengthen community ties.
Unique Modular Design Approaches
The Utopia project’s modular design distinguishes it from conventional architectural solutions by promoting adaptability. Each individual module can be configured to accommodate different activities, from quiet reading nooks to collaborative discussion spaces. This flexibility enables the structure to respond to the evolving needs of the community it serves. The call to action within the design encourages users to engage in spontaneous connections, creating a vibrant social atmosphere around a foundational love for literature.
Another notable aspect of Utopia is the integration of sustainable materials within its construction. The use of Cross-Laminated Timber (CLT) provides structural resilience while ensuring environmental responsibility. The design incorporates tight-fit dowel connections, minimizing the need for conventional fasteners. This approach not only enhances the architectural integrity but also aligns with contemporary sustainability goals.
Architectural Features and Details
The architectural layout of Utopia includes specialized modules such as the "Reserved for Bookworms" area, offering a serene atmosphere for readers. The "Tower of Wisdom" acts as a central focal point for the exchange of books, encouraging community dialogue. The "Book a Coffee" module creates a social space where users can enjoy refreshments and discuss literature, integrating elements of hospitality with reading resources. Additionally, the "Book and Bike" module promotes a sustainable lifestyle, providing bike facilities to enhance accessibility.
In summary, Utopia exemplifies a considerate response to community needs through its thoughtful and versatile design. Its emphasis on modularity and sustainable materials positions it as a noteworthy project within contemporary architecture. For a deeper understanding of the architectural plans, sections, and innovative designs, interested readers are encouraged to explore the full project presentation and discover the intricacies of this engaging architectural idea.


