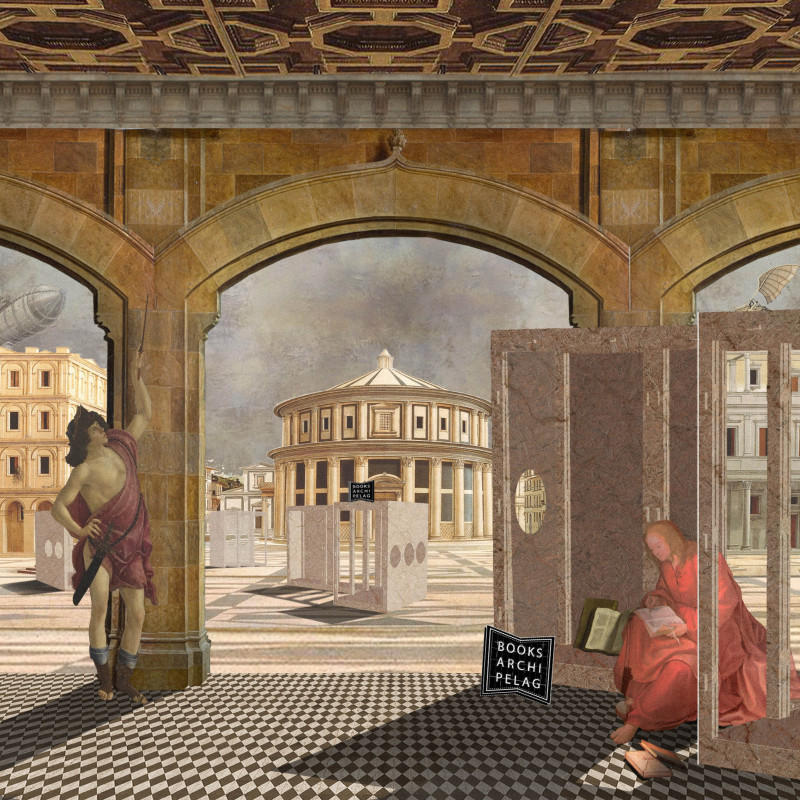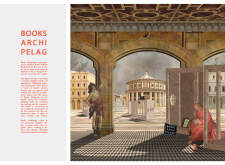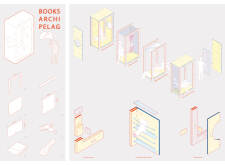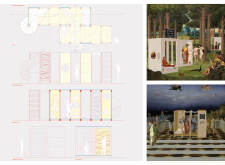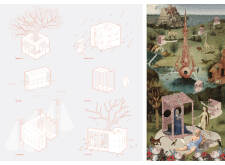5 key facts about this project
The architectural design of "Books Archipelago" consists of a series of easily assembled modules. These modules are crafted primarily from wood and other lightweight materials, ensuring that the structure is both durable and transportable. By focusing on renewable resources, the project emphasizes the importance of sustainable architecture in today’s context. The use of plywood and particle board in the construction allows for a lightweight framework that does not compromise on strength or stability.
Functionally, "Books Archipelago" serves as a communal space for reading and sharing literature. The modular design enables various configurations, allowing users to create their own reading nooks or gathering spaces. This architecture encourages interaction among users, making reading a more social experience rather than an isolated one. Each module can be rearranged to suit the specific needs of the community or event it hosts, highlighting the adaptability of the design.
One notable aspect of this project is its approach to user engagement. The design fosters a welcoming environment that invites individuals of all ages to participate in activities centered around books. By prioritizing accessibility, the architecture ensures that these spaces are welcoming to everyone, regardless of their background or familiarity with reading. The open layout coupled with the inviting materials creates an atmosphere conducive to community building and cultural exchange.
In addition to its functional aspects, "Books Archipelago" reflects a deeper philosophical stance on the role of literature in society. By positioning itself as a metaphorical archipelago, the project draws parallels between islands of ideas and thoughts found in books, suggesting that every reading experience contributes to a larger cultural landscape. This conceptual framework enriches the project's narrative, positioning reading as a vital and interconnected part of community life.
The architectural design is characterized by clean lines and simplicity, which allows it to blend seamlessly into urban environments while also standing out as a purposeful installation. The choice of materials not only serves a practical function but also enhances the aesthetic appeal. The warm tones of the wood evoke a sense of comfort and familiarity, inviting people to engage with the space.
What sets "Books Archipelago" apart is its innovative use of structure and space, providing a platform that transforms how communities interact with literature. The design encapsulates a commitment to environmental sustainability, social engagement, and cultural enrichment, illustrating a thoughtful approach to contemporary reading habits.
For a comprehensive understanding of this project, interested readers should explore its architectural plans, sections, and various design elements to appreciate how these ideas come together. "Books Archipelago" embodies a progressive vision for future public spaces dedicated to reading, encouraging individuals to reconnect with literature in a manner that is both engaging and accessible. To delve deeper into this architectural initiative, it is recommended to examine the detailed presentation of the project for insight into its many innovative facets.


