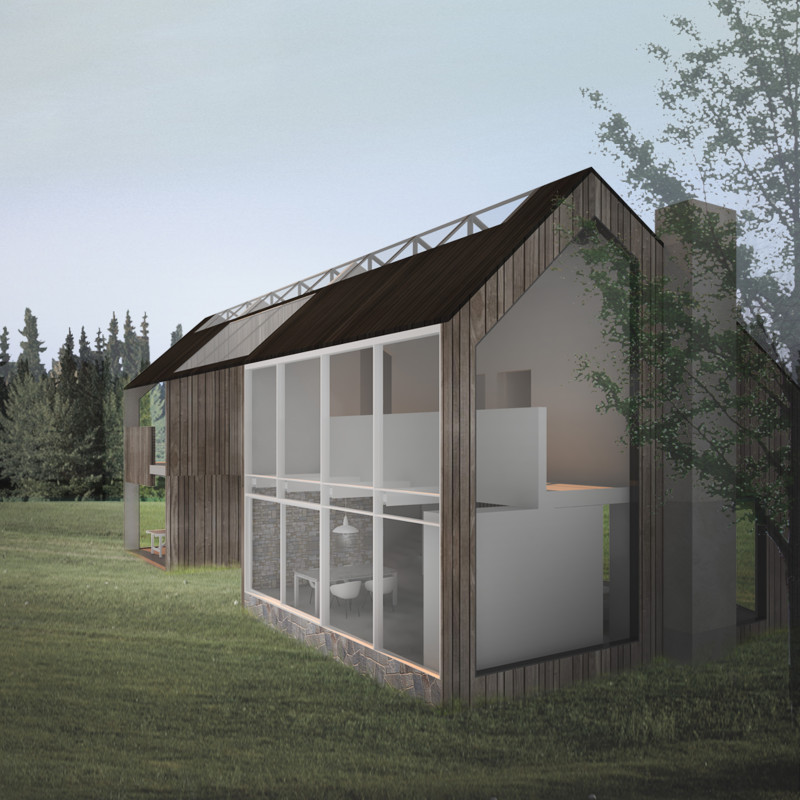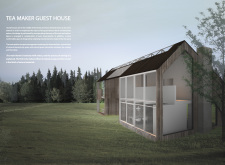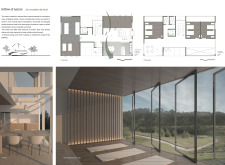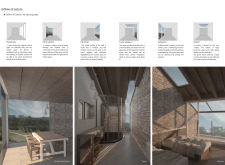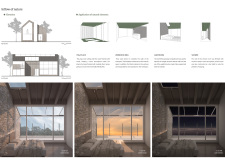5 key facts about this project
The main function of the Tea Maker Guest House is to blend hospitality with a focus on wellness and community engagement. Its architectural design features strategically placed communal areas and private rooms, allowing guests to enjoy both solitude and social interaction, depending on their needs. The floor plan of the guest house is intentionally designed to maximize views of the surrounding landscape, with large windows and openings that invite natural light into the interiors. This connection to the outdoors not only enhances the comfort of the space but also fosters a sense of peace and tranquility.
The unique design approaches of the Tea Maker Guest House can be observed in its clever use of materials and spatial configurations. The structure utilizes soft wood for ceilings and flooring, creating a warm and inviting atmosphere that resonates with the natural setting. Irregular stones feature prominently in various parts of the building, enriching the tactile and visual experience of the interiors. In addition, the expansive glass panels serve not only to frame the views but also promote seamless transitions between indoor and outdoor spaces. This approach emphasizes the importance of natural light and outdoor air circulation, ultimately enhancing the overall comfort levels within the guest house.
One of the notable aspects of the design is the inclusion of multi-functional spaces that cater to different activities. The workshop area dedicated to tea-making occupies a significant part of the common areas, allowing groups to gather and engage in this cultural practice. Adjacent to this is a spacious living room that can be used for yoga and other communal activities. The careful arrangement of these spaces promotes an environment where social interactions can flourish while also respecting guests' personal time.
The architectural plans reveal further details of the project’s commitment to sustainability and comfort. The guest house employs design innovations such as corner windows and strategically placed skylights that enhance ventilation and natural lighting. These elements contribute to a reduction in reliance on artificial lighting and climate control systems, promoting energy efficiency throughout the year.
The concept of the Tea Maker Guest House is deeply rooted in a philosophy of harmony with nature. It aims not only to provide accommodation but also to foster a holistic experience for its guests. This focus on wellness, community, and interaction with traditions adds depth to the architectural design and enhances the overall purpose of the project.
For those interested in learning more about the intricate details of this project, exploring the architectural designs, plans, and sections can provide valuable insights. The Tea Maker Guest House stands as a thoughtful example of how architecture can effectively merge functionality with cultural significance, all while being set within the beauty of the natural world. Prospective visitors and architecture enthusiasts alike are encouraged to engage further with the project presentation to grasp the full extent of its architectural ideas and design outcomes.


