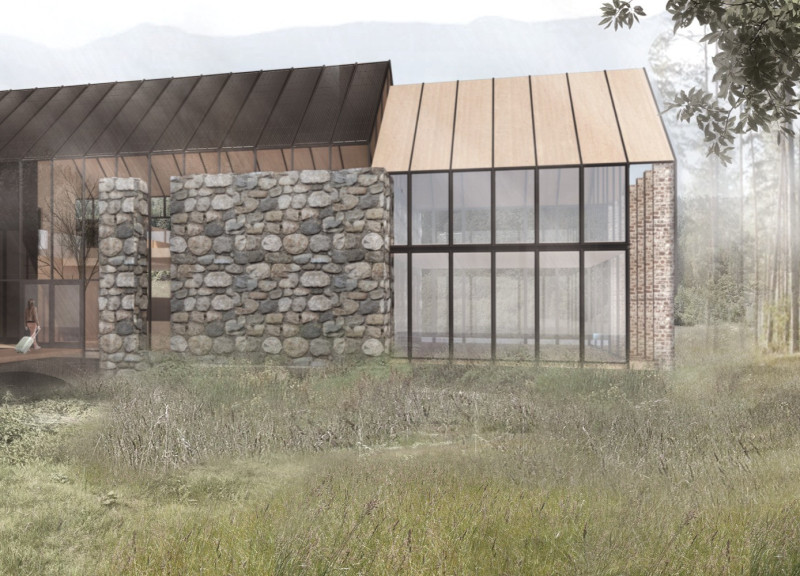5 key facts about this project
The primary structure, known as the Barn, is characterized by its use of local materials, including stone and timber. This juxtaposition of natural elements fosters a strong connection with the surrounding landscape. Ample glass installations allow for natural light to penetrate the interior spaces, creating a tranquil ambiance that supports meditation and reflection. The overall design encourages visitors to engage with nature while promoting a sense of belonging within the camp.
A distinctive feature of the project is its spatial organization. The camp encompasses various zones: the Barn serves as the communal hub, while individual accommodation units, referred to as Modulus, offer private spaces for meditation. The sauna area, integral to Latvian culture, enhances the communal experience and reinforces wellness practices. Pathways connect these distinct areas, guiding visitors through the natural surroundings and fostering a deeper appreciation for the site’s ecological diversity.
The architectural approach demonstrates an integration of traditional and modern design principles. The use of local materials not only supports sustainability but also enriches the project's cultural narrative. By incorporating features that reflect Latvian heritage, such as the sauna and the prominent gabled roofs, the design pays homage to the region's architectural history. Interior spaces are designed to promote tranquility, with elements such as the silent chamber within The Terminus, specifically tailored for introspection.
The Stone Barn Meditation Camp exemplifies how architecture can bridge cultural significance with contemporary ecological design practices. By focusing on harmony with nature, the project encourages an alternative mode of tourism and community well-being. Readers interested in architectural plans, sections, and design details are encouraged to explore the project further for a comprehensive understanding of its unique architectural ideas and outcomes.


























