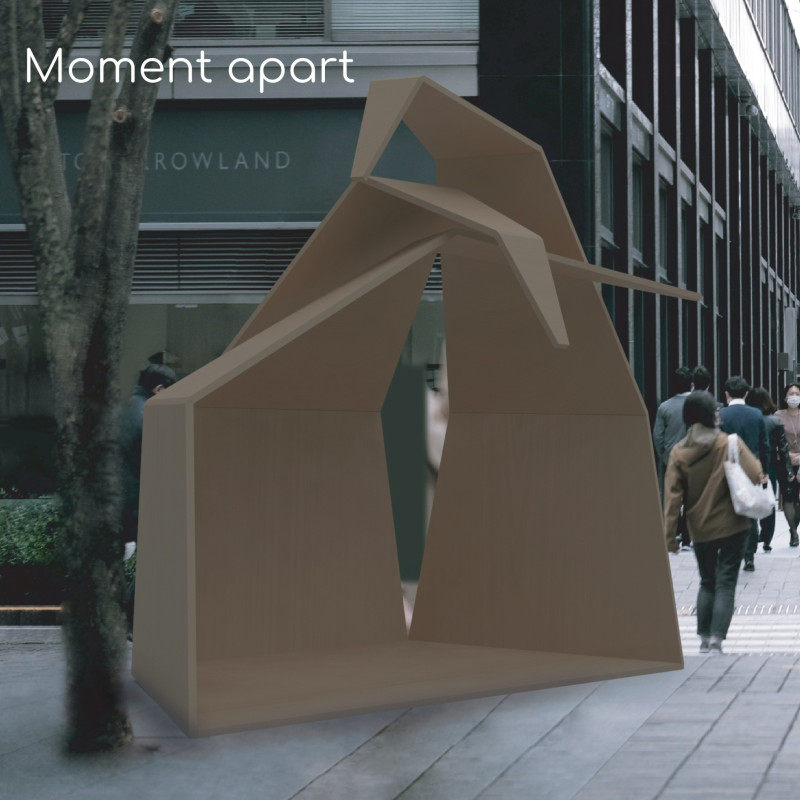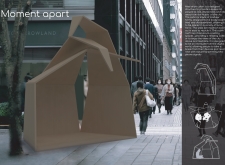5 key facts about this project
Functionally, the cabin is designed to accommodate individual meditation and introspection, serving not only as a physical structure but also as a conceptual retreat. The architecture encourages users to embrace moments of silence and contemplation, making it an essential addition to urban environments where such opportunities are often scarce. Its modular form allows it to be adapted and positioned in various settings, thus enabling the project to resonate with diverse community needs and landscapes.
In terms of design, the “Moment Apart” cabin showcases a unique blend of organic shapes and angular geometries. The interplay of these forms creates a dynamic visual language that invites exploration and engagement. The structure’s roof, designed to filter natural light through its chlorascuro design, casts soft shadows within the interior, enhancing the meditative atmosphere. This clever integration of light not only plays a crucial role in the user experience but also emphasizes the cabin's architectural intent by connecting the outdoors with the interior environment.
A notable aspect of this project is its consideration of mobile technology and digital distractions. The cabin is equipped with a feature that intentionally disrupts telecommunication signals, creating an environment free from the interruptions of modern technology. This deliberate design approach is integral to its purpose, encouraging visitors to embrace a digital detox during their time in the cabin. Such a feature reflects a growing architectural narrative focused on mental health and the importance of establishing boundaries in an increasingly connected world.
Materiality also plays an essential role in the project's overall impact. Utilizing wood as the primary structural element not only reinforces the connection to nature but also fosters a warm and inviting atmosphere. The careful selection of materials reflects a commitment to sustainability, with an emphasis on renewable resources that align the project with eco-conscious architectural practices. This consideration of materiality enhances the cabin's integration into its environment, allowing it to blend seamlessly into urban green spaces.
The modular design of the meditation cabin exemplifies innovative architectural thinking that prioritizes flexibility and adaptability. This characteristic makes it an ideal candidate for various urban contexts, as it can be easily transported and reconfigured according to specific community needs. The design's adaptability is complemented by its aesthetic appeal, creating a visual landmark that invites curiosity and engagement from passersby.
The “Moment Apart” meditation cabin stands as a testament to the evolving role of architecture in addressing urban challenges. It is a project that not only provides a physical space for meditation but also fosters a dialogue about the necessity of quiet, restorative environments. The unique design approaches, including the use of light, material choice, and a focus on digital disconnection, contribute to its significance in the architectural landscape.
For a more in-depth understanding of the project, including architectural plans, sections, and design details, readers are encouraged to explore the comprehensive project presentation. This exploration offers a deeper insight into the architectural ideas that underpin this thoughtful composition, shedding light on how design can create meaningful experiences in urban settings.























