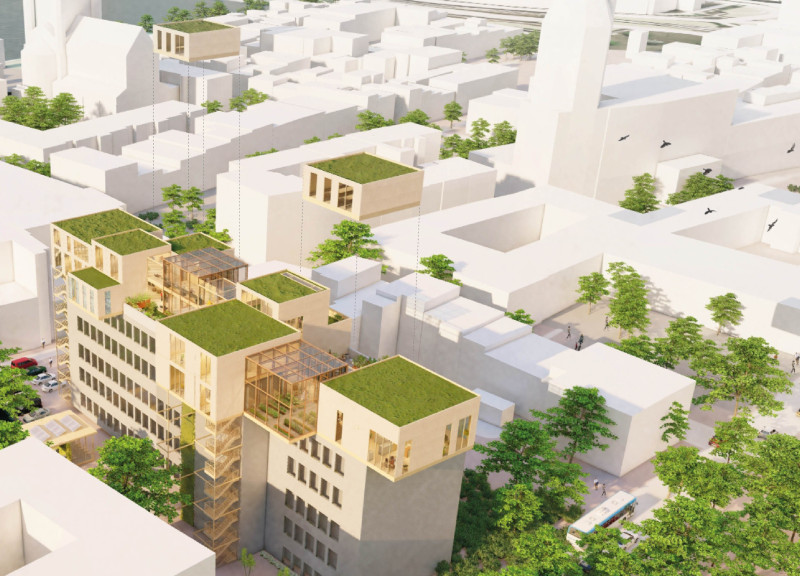5 key facts about this project
The project represents a thoughtful approach to hospice services that emphasizes social interaction and accessibility. By incorporating elements of nature, the design promotes wellness and comfort, fostering an environment conducive to recovery. The layout prioritizes the flow and interaction of various spaces, allowing for both private and shared experiences.
Unique Design Approaches
A key feature of the design is the efficient zoning that enhances functionality. The layout minimizes travel distances between critical spaces, including patient rooms, therapeutic areas, and communal facilities. Modular planning allows for adaptability, making it easy to modify spaces as required over time.
The use of sustainable materials is another distinctive aspect of the project. Natural materials such as wood and cork are utilized strategically, contributing to both the aesthetic and environmental goals of the design. These materials not only provide visual warmth but also support acoustic comfort, creating a peaceful environment for patients.
Another noteworthy feature is the extensive inclusion of green spaces. Rooftop gardens and therapeutic landscapes are integrated throughout the design, addressing the importance of nature in mental and physical health. These areas facilitate outdoor activities and provide spaces for reflection, further enhancing patient well-being.
Spatial Configurations and Community Integration
The architectural plans exhibit a variety of essential spaces that cater to the different needs of users. Private patient rooms are thoughtfully arranged to ensure privacy while maintaining proximity to shared facilities. Family areas and common rooms are designed to encourage social interaction, allowing families to gather and support each other.
The project also emphasizes community integration, engaging with local resources and healthcare providers. This creates a sense of belonging for patients and families, reinforcing the idea that healthcare facilities can be part of urban life rather than isolated entities.
For a more in-depth understanding of the design, including architectural plans, sections, and specific architectural ideas, explore the comprehensive presentation of the project. Detailed insights will provide further context into how this project redefines the traditional approach to hospice architecture within the urban landscape.























