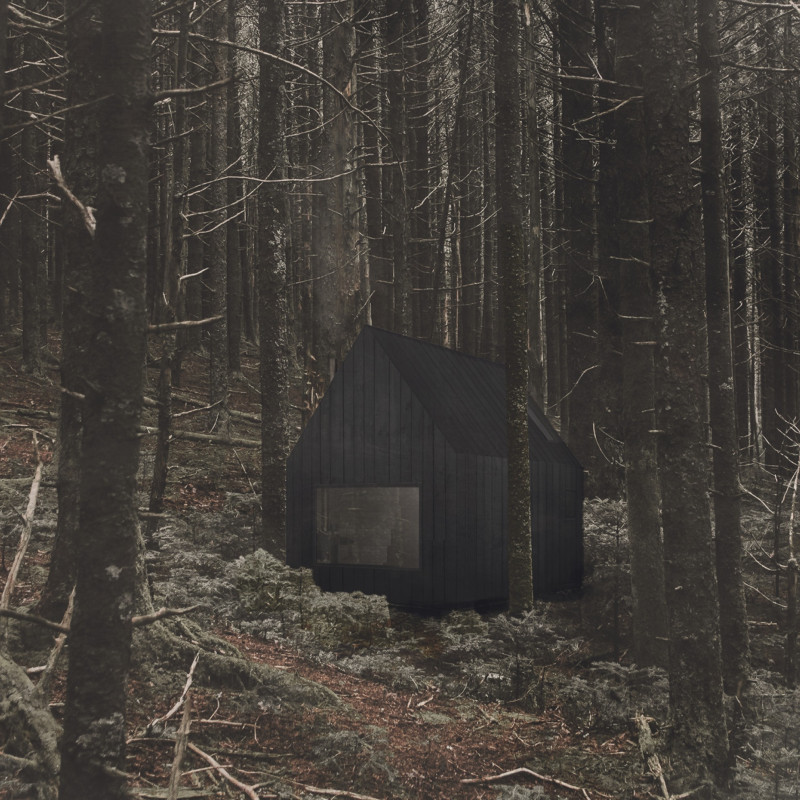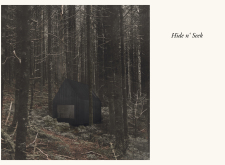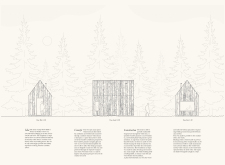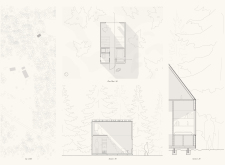5 key facts about this project
The project integrates locally sourced wood as the primary material, promoting sustainability and ensuring a tactile connection to its surroundings. The use of natural materials not only enhances the aesthetic appeal but also aligns with environmentally conscious practices. The architectural framework encapsulates a service-oriented design, facilitating everyday functions while encouraging reflective activities.
The main living areas are characteristically open, incorporating large windows that create ample natural light and establish visual links to the forest outside. These elements converge to form a tranquil yet functional space ideal for relaxation and social gatherings. The design prioritizes flexibility, catering to various uses throughout different times of the day and seasons.
Unique Spatial Arrangements and Design Solutions
One of the defining features of the "Hide n' Seek" project is its innovative spatial arrangement. Two primary zones are delineated: communal and private areas. The communal space includes the kitchen and living room, designed without barriers to foster interaction among occupants. In contrast, the private zones provide seclusion and comfort with lofted sleeping areas, enhancing the use of vertical space.
Additionally, the inclusion of well-placed windows promotes a continuous dialogue with the environment, allowing for dynamic views that change throughout the day. This design mitigates the barrier between indoor and outdoor spaces, transforming the user experience into one that appreciates the surrounding landscape.
Environmental Considerations and Functional Design
The project exemplifies a commitment to sustainability by incorporating eco-friendly water management systems, such as rainwater harvesting. The use of high-quality insulating materials ensures energy efficiency, contributing to comfortable indoor climates while reducing reliance on artificial heating and cooling systems. The architectural design is streamlined to facilitate easy maintenance, ensuring long-term usability.
Moreover, the strategic placement of outdoor areas allows occupants to interact with nature directly. The overall layout of the project encourages exploration of the outdoor environment, giving rise to recreational opportunities that coincide with comfortable living spaces.
For a more in-depth understanding of the "Hide n' Seek" project, including architectural plans, sections, and detailed design ideas, you are encouraged to explore the project presentation. By reviewing the various architectural elements, readers can gain comprehensive insights into the intent and function of this innovative architectural design.


























