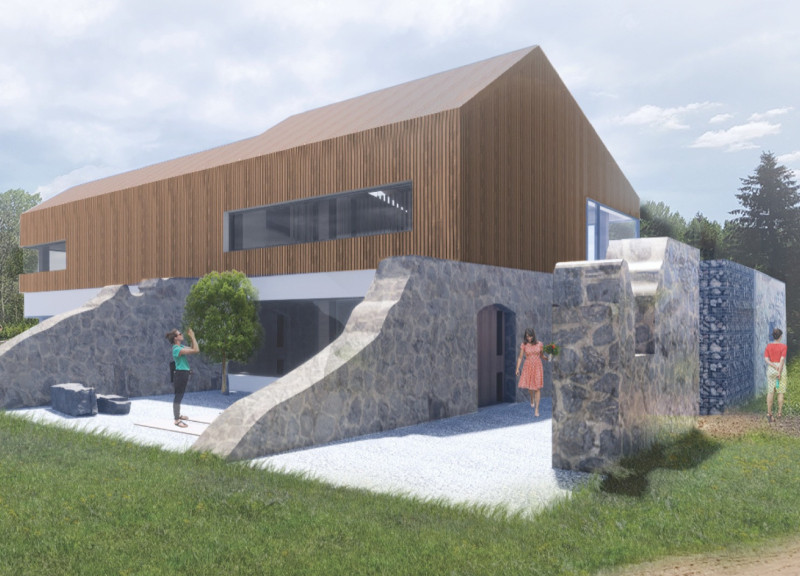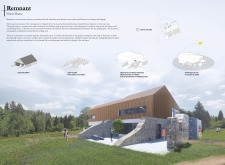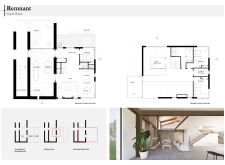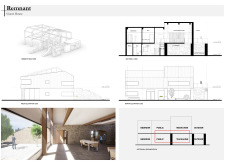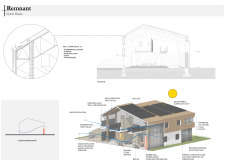5 key facts about this project
The overall design emphasizes open spaces that facilitate interaction, providing an environment conducive to communal activities while still preserving areas for individual reflection.
Sustainable Material Usage and Innovative Techniques
One of the distinctive aspects of the "Remnant" Guest House is its use of reclaimed materials. The project incorporates reused stone from a previously existing barn, which not only serves structural purposes but also maintains the historical context of the site. This integration illustrates a commitment to sustainable architecture while highlighting the building’s connection to its past.
The exterior features thermally modified wood cladding that complements the surrounding environment, ensuring that the design remains visually coherent with the natural landscape. Large windows and operable features enhance natural ventilation, minimizing energy use and promoting an eco-friendly approach.
Architectural Functionality and Spatial Organization
The organizational layout of the guest house is essential to its functionality. The ground floor is designed as a multifunctional space that includes areas for communal tea making, relaxation, and social interaction. The central tea area is intentionally positioned to act as a communal focal point, reinforcing the cultural significance of tea ceremonies.
On the upper level, the floor plan provides dedicated spaces for resting, featuring private bedrooms and a meditation area. The careful arrangement allows for both communal engagements and personal contemplation, which is critical to the intent of fostering well-being and connection to nature.
For further insights into the architectural plans, sections, and various design elements employed in the "Remnant" project, readers are encouraged to explore the project presentation in more detail. Reviewing these architectural designs and ideas can provide a deeper understanding of the innovative approaches taken in this guest house.


