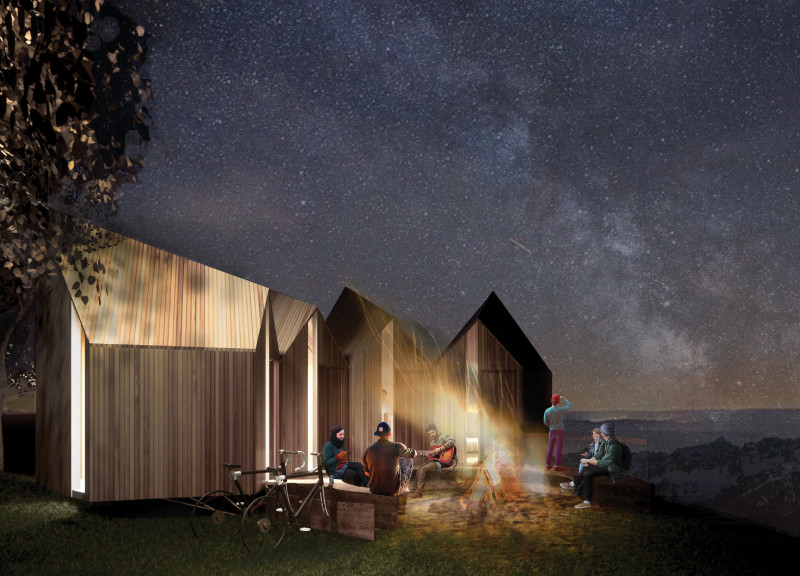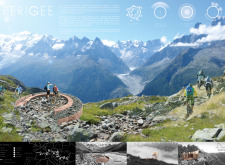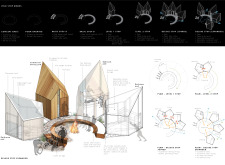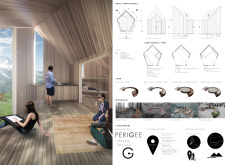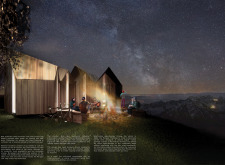5 key facts about this project
At its core, Perigee embodies the concept of designing around a central communal area, referred to as the community core. This circular focal point is integral to fostering social connections among residents, as it encourages gatherings for meals, discussions, and recreational activities. The design's circularity is not merely a stylistic choice; it serves to enhance interpersonal relationships by creating an inviting space that emphasizes interaction and collaboration.
The architectural layout includes modular units, or "pods," which are designed to be multifunctional, accommodating sleeping quarters, dining areas, and recreational spaces. These units offer flexibility by allowing residents to adapt their living arrangements according to their specific needs. The use of lightweight steel subframes ensures that the structures are easy to assemble and can be reconfigured to suit different site conditions, while the aesthetic quality of European larch timber cladding integrates beautifully with the natural surroundings. The choice of materials speaks to both practicality and environmental concerns, as the durable timber not only provides visual warmth but also contributes to the building's overall sustainability.
Perigee's emphasis on sustainability is articulated through its commitment to minimizing its ecological footprint. Each modular unit is equipped with self-sufficient systems such as solar panels, which harness renewable energy, and rainwater collection tanks that reduce reliance on municipal resources. This aligns with a modern approach to architecture that seeks to marry functionality with ecological responsibility. The incorporation of local materials further enhances the building's connection to the landscape, allowing it to resonate with its geographic context.
The unique design approaches employed in Perigee include the exploration of rotating pod structures, which provide an innovative means of customizing experiences for residents. This flexibility allows users to orient their living spaces to adapt to environmental factors such as sunlight, wind direction, and views of the majestic landscape. By prioritizing user interaction with the natural surroundings, the design emphasizes an evolving relationship between inhabitants and their environment.
In summary, the Perigee project stands as a remarkable example of thoughtful architecture that emphasizes community, sustainability, and adaptability. The intricate details of its design— from the carefully selected materials to the multifunctional nature of the modular pods— all contribute to its overall effectiveness as a residential complex. For those interested in gaining deeper insights into the architectural plans, sections, designs, and ideas that underpin this project, further exploration of the presentation will provide valuable context and inspiration.


