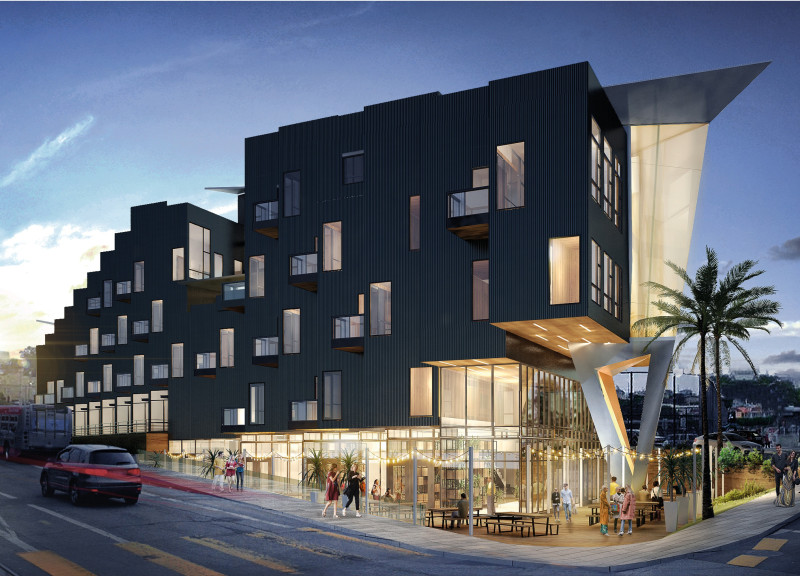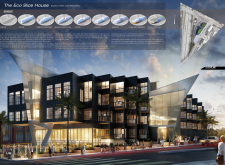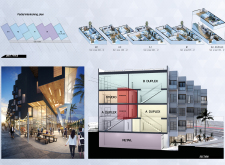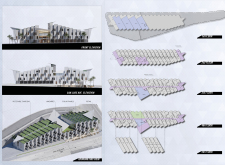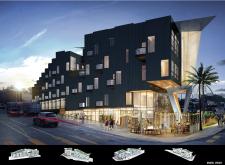5 key facts about this project
The Eco Slice House is an urban residential architecture project located in Balboa Park, San Francisco. This design emphasizes sustainability and modular living, responding to the increasing demand for efficient use of urban space while promoting community engagement. The project adopts a contemporary architectural language, characterized by angular forms and a blend of materials that cater to both aesthetic and functional needs.
The primary function of the Eco Slice House is to provide diverse living accommodations for urban residents. The structure includes several modular units, ensuring adaptability in response to varying occupant needs. Furthermore, the design integrates communal areas at the ground level that encourage social interaction among residents and foster a cohesive community atmosphere.
Unique Design Approaches The Eco Slice House stands out due to its innovative application of geometric manipulation to achieve both visual interest and functional efficiency. The project utilizes Boolean operations in its design, resulting in a composition where different forms intersect and interact without compromising usability. This strategic design approach allows for dynamic spaces that are not only practical but also visually compelling.
The façade incorporates black corrugated metal and glass, which serve to create a contrast with the surrounding environment while allowing ample natural light to enter the building. This combination of materials not only enhances structural resilience but also aligns with contemporary aesthetic trends in urban architecture. The thoughtful use of vegetation in roof gardens and exterior spaces reinforces the project's commitment to sustainability, providing residents with green areas that contribute to environmental quality.
Architectural Plans and Sections The architectural plans of the Eco Slice House reveal the meticulous planning involved in creating modular units that cater to varying household compositions. Each unit is designed with flexibility in mind, enabling configurations that range from single studios to multi-bedroom apartments. The integration of community-oriented spaces at the ground level is detailed in the architectural sections, showcasing how these areas facilitate social interactions while maintaining privacy for residents in upper levels.
In summary, the Eco Slice House presents a compelling prototype of urban residential design that effectively balances the need for individual living spaces with communal integration. For further exploration of the design’s details, including its architectural plans, sections, and overall design concepts, it is recommended to review the project presentation for a comprehensive understanding of its architectural ideas.


