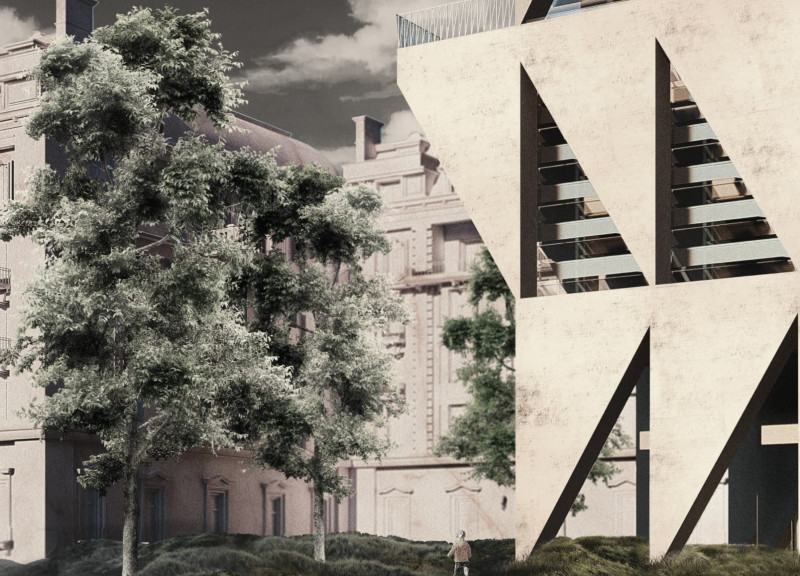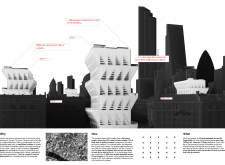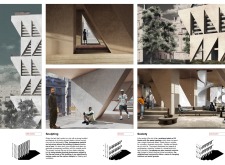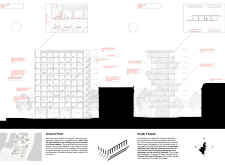5 key facts about this project
At the core of this design lies a commitment to enhancing community engagement and interaction. Each housing unit is proposed to accommodate around 200 residents, emphasizing the importance of collective living. This approach seeks to dissolve the often-isolated experience associated with urban dwellings, instead creating environments where social interaction is integral to the everyday experience of residents. The architectural layout features a series of interconnected flats exceeding 4,000 square meters, which promotes not only individual privacy but also collaboration and communal activities.
The project's material palette consists of durable and sustainable resources that align with the architectural identity of London. Concrete is prominently used, providing structural integrity as well as thermal mass benefits that contribute to energy efficiency. In combination with glass elements, the design allows for ample natural light to seamlessly illuminate the interiors, fostering a welcoming and uplifting atmosphere. Vertical gardens and landscaped areas enrich the aesthetic experience while promoting ecological sustainability within the urban context, ensuring that greenery remains a vital component of city living.
Unique design strategies are evident throughout the project. One notable aspect is the incorporation of multifunctional spaces within the ground floor. These areas can serve various purposes, accommodating community gatherings, workshops, or even small markets, thereby bridging the gap between residential living and public interaction. Moreover, terraces and communal outdoor spaces are intentionally positioned to encourage residents to connect and socialize, enhancing the sense of belonging within the larger community.
The structural configuration of the buildings showcases the potential of modular design principles, providing flexibility for residents to adapt their living spaces as their needs evolve. Movable panels and curtains allow for easy reconfiguration of unit layouts, supporting a range of lifestyles from singles to families. This adaptability not only meets the diverse requirements of residents but serves as a reflection of contemporary urban living trends.
Additionally, the design prioritizes sustainability, implementing energy-efficient building systems and minimizing environmental impact through resource-conscious construction practices. The balance of form and function aims to create a housing solution that addresses both immediate needs and long-term sustainability goals, setting a precedent for future urban residential projects.
Through careful consideration of architectural plans, sections, and overall design, this project exemplifies a comprehensive approach to community-oriented housing. The thoughtful integration of materials, flexible configurations, and shared spaces underscores its commitment to fostering a vibrant residential community in the heart of London. Readers interested in exploring this project further should seek out the presentation materials to gain detailed insights into the architectural ideas and visual representations that bring this compelling vision to life.


























