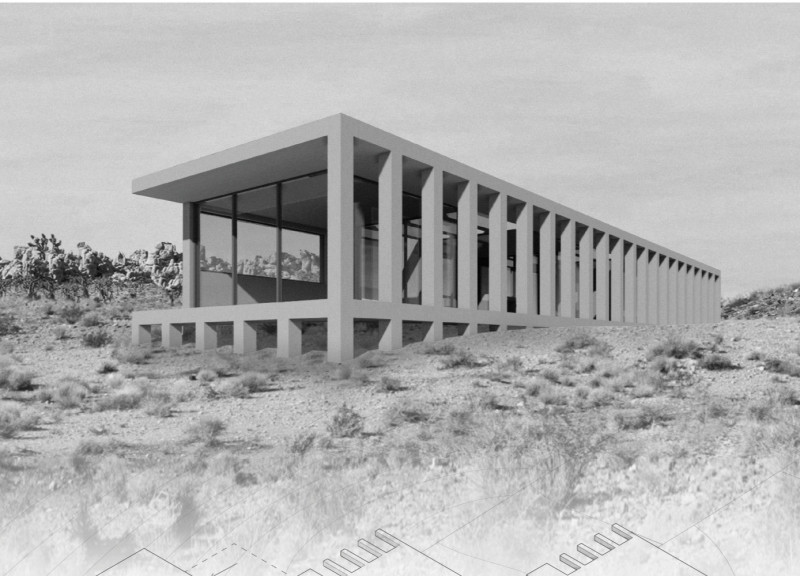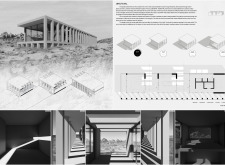5 key facts about this project
The design emphasizes a long, linear formation supported by concrete columns. This choice of massing not only provides structural stability but also aligns with the regional architectural vernacular. Large glass facades create a seamless transition between the interior and exterior, allowing natural light to permeate living spaces. The overall layout includes a combination of open-plan areas for communal living and private quarters, facilitating a balance between social interaction and personal space.
Unique Aspects of Design
One differentiating element of the "Directional" project is its conscious manipulation of natural light. The design incorporates extended overhangs that filter sunlight, reducing direct solar gain while concurrently enhancing daylit conditions inside the home. This strategic shading contributes to thermal comfort, minimizing the need for artificial lighting and cooling systems. The orientation of the building is another critical aspect; aligning the structure with the sun’s path enhances light distribution throughout the home, creating dynamic shadow patterns that change with the time of day.
Additionally, the use of exposed concrete as the primary material palette grounds the structure within its context. The thermal mass properties of concrete help in temperature regulation, making the dwelling energy-efficient.
Functional Layout and Spatial Quality
The layout of the project is organized around a central axis that encourages circulation between spaces. The open layout of the living and dining areas allows for fluid interactions while maximizing views of the surrounding landscape. Private bedrooms are positioned strategically to ensure quietness and privacy, benefitting from the same thoughtful orientation that defines the project.
Careful consideration is given to outdoor connections, with patios and terraces offering additional living space that extends into the natural environment. By blurring the boundaries between the indoors and outdoors, the design fosters a strong relationship with nature, encouraging the occupants to engage with their surroundings.
For those interested in exploring the various elements of this project, including the architectural plans and sections, an in-depth review of the architectural designs reveals innovative approaches that contribute to the overall effectiveness of the home. The project invites further investigation into its thoughtful design ideas, highlighting modern techniques that respond to both environmental conditions and the needs of its users.























