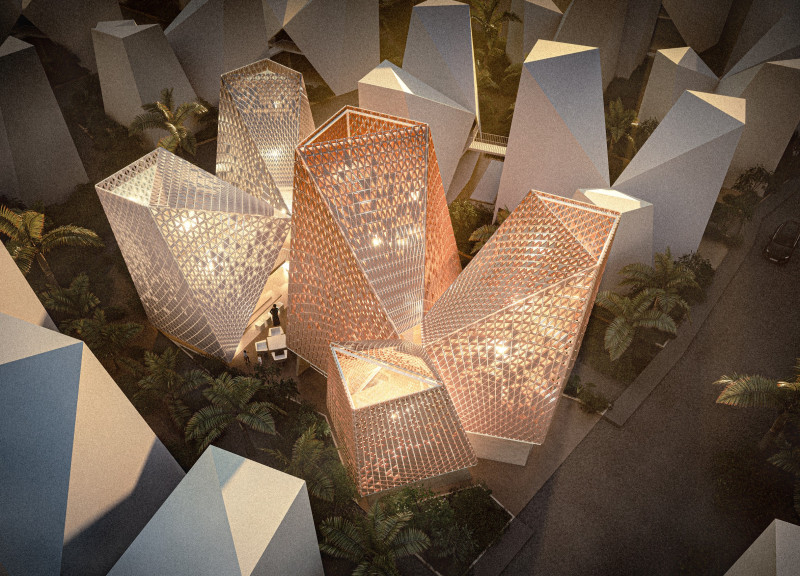5 key facts about this project
From the outset, the project embodies clarity of purpose. It provides spaces that cater to both individual and collective use, ensuring that various community members can find their niche within the environment. The layout is meticulously planned, with distinct zones that facilitate interaction without compromising individuals’ privacy. This strategic arrangement reflects a fundamental principle in architecture: the ability to foster social connectivity through spatial organization.
The design is characterized by a careful selection of materials which play an essential role in establishing the project's identity. Predominantly, a combination of concrete, steel, and glass features throughout the structure. Concrete is employed for its durability and structural integrity, ensuring that the building can withstand the test of time while also contributing to its modern aesthetic. Steel elements introduce a sense of lightness and flexibility, allowing for expansive open spaces that invite natural light to filter through. Glass, utilized extensively in facade treatments, creates a dialogue between the interior and exterior, blurring the boundaries and inviting the environment into the living spaces. This material selection not only enhances the project's visual appeal but also promotes sustainability and energy efficiency, aligning with contemporary architectural practices.
Unique design approaches are evident in the project's integration of sustainable building techniques. Rainwater harvesting systems, green roofs, and energy-efficient HVAC systems reflect a conscious effort to minimize environmental impact while maximizing user comfort. These elements indicate a growing awareness of the architect's responsibility to create spaces that are not only functional but also considerate of ecological footprints. Such strategies are not mere add-ons but are woven into the fabric of the architecture, enhancing its overall functionality and aesthetic coherence.
The roof design stands out, characterized by its innovative angles that deflect sunlight and minimize heat gain, embodying the principles of passive design. This element not only serves a functional purpose but also creates dynamic visual lines that engage the viewer's interest from various vantage points. The interplay of light and shadow throughout the day fosters changing perceptions of the building, further anchoring it to its site and the passage of time.
Internally, the architectural design provides flexible spaces that adapt to various uses. Open-plan areas can be easily modified with movable partitions, allowing for both large gatherings and intimate meetings. This adaptability enhances user experience, catering to the evolving needs of the community. The interior finishes are understated yet elegant, allowing the architecture to take center stage without overwhelming the inhabitants. Textures and colors were thoughtfully chosen to create a sense of warmth and welcome, ensuring that the environment feels inviting.
In addition, biophilic design elements are incorporated into the project. Strategic placements of plants, living walls, and outdoor spaces encourage residents to connect with nature, a significant consideration in modern architecture. These elements contribute not only to the aesthetic value of the design but also enhance occupant well-being, emphasizing the importance of health and wellness in architectural thought.
In summary, the architectural project is a comprehensive representation of modern design principles that harmonize form, function, and sustainability. Its careful material selection, innovative roof design, and adaptable interior spaces exemplify thoughtful planning and execution. The project encourages community interaction while prioritizing ecological considerations, making it a noteworthy example of contemporary architecture. For those interested in exploring the intricate details of the design, including architectural plans, sections, and ideas, further examination of the project's presentation is highly encouraged. Such an exploration is likely to yield deeper insight into the design's potential and the thoughtful considerations underpinning this architectural endeavor.


























