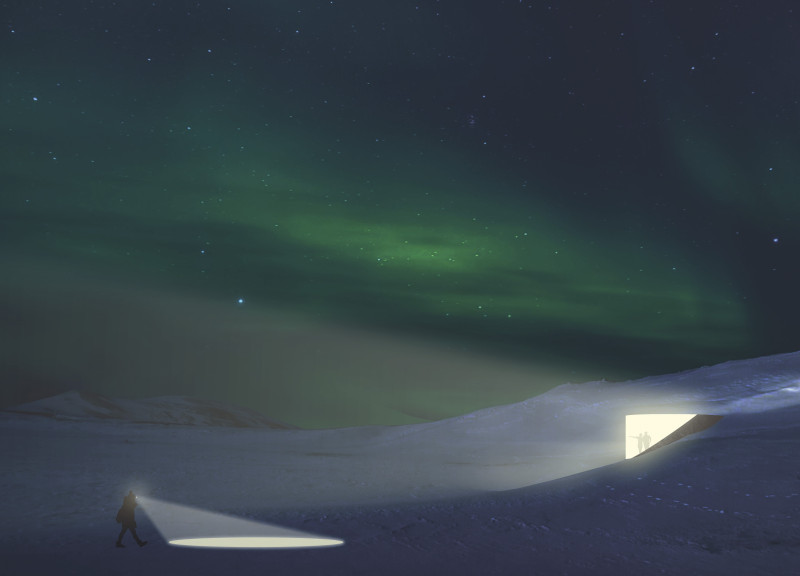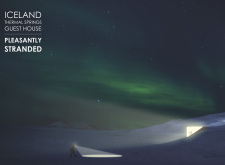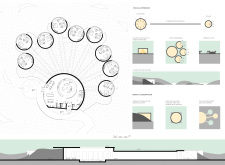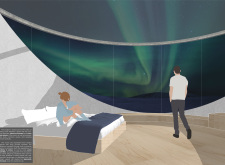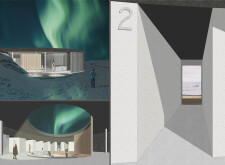5 key facts about this project
In terms of functionality, the guest house is designed to facilitate a balanced experience between communal interaction and personal solitude. Its layout is organized around a central communal hub, which fosters social connections among guests. This central space is complemented by an arrangement of private pods that provide individual quarters equipped with panoramic views of the landscape. This thoughtful design encourages occupants to engage with each other while allowing for moments of quiet reflection.
Key architectural elements include the careful selection of materials and a layout that enhances the relationship between indoor and outdoor spaces. Concrete is utilized for its structural strength and thermal mass, essential for enduring Iceland's harsh climate. The inclusion of wood within the interiors adds warmth and promotes a sense of intimacy in the living spaces. Large expanses of glass facilitate abundant natural light and maximize views, particularly of the sky, which is a significant aspect of the experience due to the prevalence of the Northern Lights in the region.
Unique design approaches are evident throughout the project. The circular form not only optimizes space but also minimizes thermal loss, promoting energy efficiency. The building is strategically positioned to capture sunlight while maintaining privacy for guests. Furthermore, the architectural choices prioritize environmental sustainability, leveraging natural insulation techniques and the surrounding landscape to enhance the overall guest experience.
The guest house also incorporates outdoor spaces that encourage exploration and interaction with Iceland’s dramatic topography. Pathways and landscaped areas invite engagement with the environment beyond the building’s walls. Each element, from the communal gathering areas to the individual pods, serves to enhance both the comfort of the users and their connection to the natural world.
For those interested in further exploring this architectural project, a review of the architectural plans, sections, and designs will provide deeper insights into the unique ideas and functionality that characterize this guest house in Iceland. The thoughtful balance of community and solitude, alongside a commitment to sustainability, marks this project as a compelling example of modern architecture responding to its environment.


