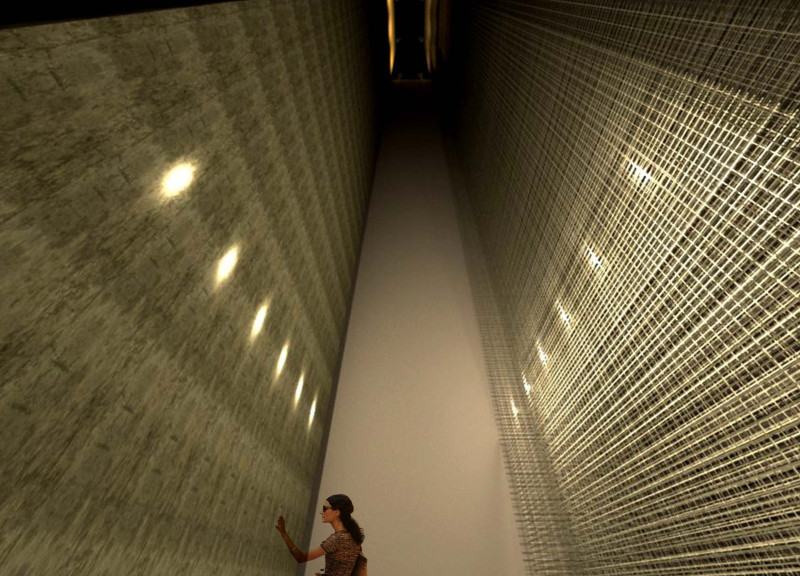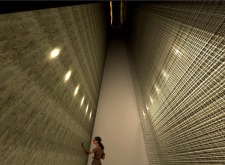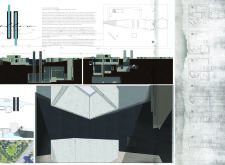5 key facts about this project
The memorial's primary function is to honor the memories of victims of historical genocides, making it a place for commemoration. Each element of the architecture is designed with purpose, guiding visitors through a journey that evokes emotional responses connected to history. The spatial layout establishes a narrative that prompts individuals to engage physically and mentally with the themes, fostering a deeper understanding of the implications of genocide and the importance of remembrance.
One of the notable features of the design is its integration of light and shadow. The architect employs various design elements that manipulate natural light, creating pathways where illumination plays a critical role. As visitors move through the corridors, they experience a transition in both light quality and emotional weight, underscoring the gravity of the memorial's purpose. This interplay invites a contemplative mood, reinforcing the idea that memory is a nuanced and layered experience.
The choice of materials contributes significantly to the memorial’s overall atmosphere. Concrete forms the foundation of the structure, representing permanence and resilience, while steel is used for structural elements, providing strength and durability. Meanwhile, glass is incorporated to foster transparency, allowing light to filter into the spaces, connecting the interior with the exterior surroundings. Wood is also thoughtfully introduced in certain interactive components, adding warmth and inviting engagement.
The unique design approaches taken in the memorial extend beyond material choices. The layout is characterized by paths that navigate through various emotional landscapes, echoing the journey of remembrance. Elevation changes and viewing platforms create opportunities for reflections, allowing visitors to pause and engage with the memorial’s design actively. These platforms not only heighten the experience but also symbolize a broader viewpoint on the narratives being honored, bridging personal and collective histories.
Moreover, the memorial’s relationship with the surrounding landscape is a testament to thoughtful design. By situating the structure within a park setting, the design promotes a harmonious coexistence between nature and memory, suggesting themes of renewal amid remembrance. This connection to the natural environment encourages visitors to reflect on the ongoing dialogue between history and the present.
In analyzing the overall architectural design, it becomes evident that the memorial is more than just a physical structure; it stands as a thoughtful response to societal needs for acknowledgment and healing. Each element of the project has been meticulously crafted to serve its purpose while inviting individual and collective experiences. The incorporation of interactive spaces encourages visitors to engage deeply with the narratives and memories memorialized, creating an immersive experience that transcends conventional forms of commemoration.
For those interested in architectural plans and designs, exploring the details of "The Last Genocide Memorial" will provide a richer understanding of the project's intentions and execution. The architectural sections will reveal how the spaces are organized and how they interact with both visitors and the surrounding environment. Engaging with the architectural ideas behind this memorial opens avenues for discussion on the role of architecture in addressing complex historical narratives and serving the collective memory of society. Take the initiative to delve into the project presentation for a comprehensive overview and insight into this significant architectural endeavor.

























