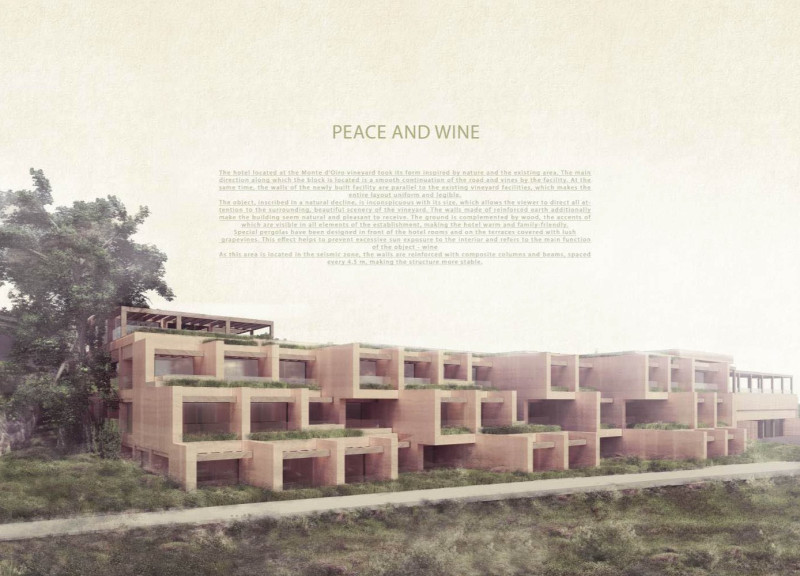5 key facts about this project
The design features open and fluid spaces that foster interaction while maintaining individual privacy. The structure consists of multiple tiers, with terraces that extend towards the vineyard, creating unobstructed views. The architectural layout aligns with existing vineyard rows, ensuring visual harmony and minimizing disruption to the natural scenery.
Unique integration with the landscape sets this project apart from other similar endeavors. The use of local materials, including composite columns and beams, enhances structural integrity while promoting sustainability. Concrete elements provide stability, particularly in a region prone to seismic activity. Additionally, the warm wooden accents within interior spaces create a welcoming atmosphere.
The use of expansive glass windows is another defining characteristic. These elements allow ample natural light to penetrate the interiors while framing views of the vineyard landscape. Such features not only enrich the guest experience but also reinforce the connection between the indoor and outdoor spaces. The layout provides opportunities for both communal gathering and private retreat, catering to a range of visitor needs.
The project exemplifies responsible architecture through its emphasis on environmental design. The terraces are landscaped with native vegetation, which serves both aesthetic and ecological purposes. This approach reduces the need for artificial environmental controls and promotes biodiversity within the site.
Perspective views and architectural sections reveal a coherent architectural idea of blending structure and landscape. By prioritizing the visitor experience and ecological sustainability, "Peace and Wine" exemplifies a modern approach to hospitality architecture.
For further exploration of the architectural plans, sections, and detailed design elements of this project, we encourage you to review its presentation.


























