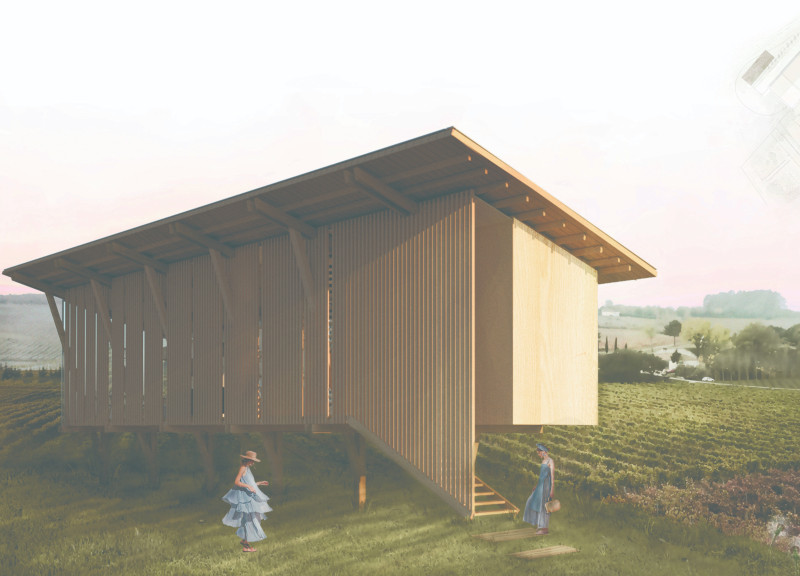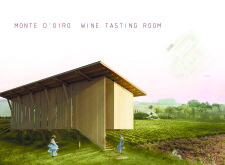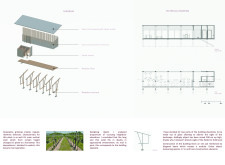5 key facts about this project
At its core, this project represents a harmonious blend of architectural integrity and agricultural heritage. It is intended to deepen the connection between wine enthusiasts and the land from which their beverages originate. By encouraging interaction with the landscape, the design invites visitors to experience the subtleties of the vineyard environment. The wine tasting room functions not only as a space for enjoying wine but also as an educational venue, where guests can learn about the winemaking process and the significance of the region’s grape varieties.
The architectural design features a long, slender form that is elevated off the ground, allowing for unobstructed views of the picturesque vineyards. This elevation also serves practical purposes, minimizing the building's footprint and reducing disruption to the natural landscape. The pent roof, topped with sheet metal, adds a modern touch while ensuring effectiveness in terms of water drainage and structural stability. This form underscores the project's sensitive approach to local climatic conditions.
Materiality is an essential aspect of the Monte d'Oiro Wine Tasting Room. The use of carved wood in both the exterior and interior spaces creates warmth and an organic connection to the traditional aesthetics typical of wine cellars. Holm oak and maritime pine, chosen for their durability and local availability, reinforce the sustainability aspect of the project. In addition, wicker is utilized in various interior furnishings, providing textural contrast and evoking the region's artisanal heritage. Large glass panels have been strategically incorporated to foster a sense of transparency and enhance the connection between the interior spaces and the surrounding vineyard, allowing natural light to fill the tasting room throughout the day.
Inside, the spatial arrangement promotes a sense of community and interaction. The open-plan design facilitates movement and encourages social cohesion among visitors. Different areas within the tasting room are carefully delineated to accommodate both intimate gatherings and larger events, ensuring versatility in usage. The incorporation of wicker lamps for lighting contributes to a cozy ambiance, striking a balance between illumination and the intimate nature expected in a wine tasting experience.
One of the unique design approaches of this project lies in its respect for its natural surroundings. The building's design mirrors elements commonly found in vineyards, creating a sense of continuity with the landscape. The careful alignment of architectural forms with the rows of grapevines allows the building to coexist with its environment rather than impose upon it. This thoughtful integration fosters an appreciation for the locale’s agricultural practices and enhances the overall visitor experience.
As you explore this engaging project further, consider reviewing the architectural plans and sections to gain deeper insights into the design's thoughtful considerations and unique features. The Monte d'Oiro Wine Tasting Room stands as a testament to how architecture can effectively respond to its surroundings while fulfilling functional requirements, enriching the wine tasting experience for visitors in an inviting setting.


























