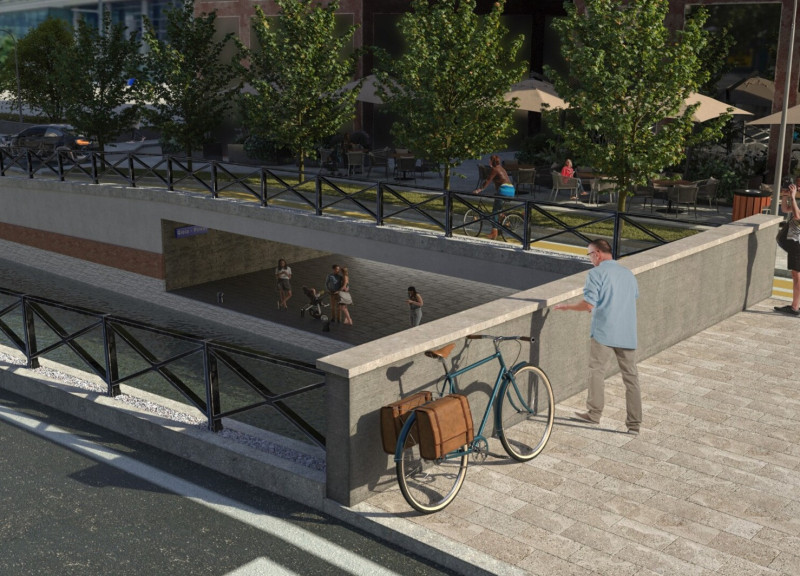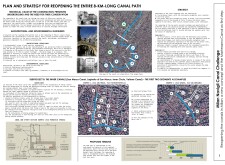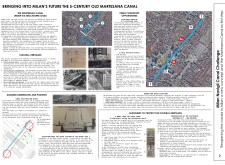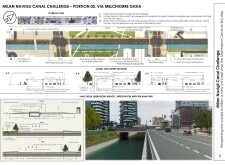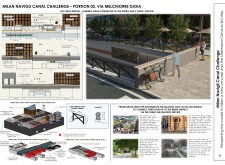5 key facts about this project
Ambitiously, this project aims to create a continuous 8-kilometer canal path that links various neighborhoods while encouraging active transportation modes such as walking and cycling. By reopening these canals, the initiative provides essential routes for residents and visitors alike, bridging gaps between areas that have been previously disconnected. This enhancement of mobility aligns with modern urban design principles, seeking to reduce reliance on vehicular transport and promote a healthier lifestyle.
The project carefully considers both functionality and aesthetics, with significant attention paid to the architectural details that will ultimately define the user experience along the canal paths. Essential design elements include pedestrian and cyclist-friendly pathways, which are integrated alongside the waterways, creating a seamless flow for users. The incorporation of water management systems is another critical aspect, ensuring the canals are not only revitalized but also capable of managing stormwater efficiently. This consideration of environmental impact reflects a contemporary approach to architecture, where ecological awareness plays a central role.
Uniquely, the design emphasizes the restoration of historical elements, maintaining the structural integrity of the existing canal walls and the adjacent archaeological sites. The use of materials such as brick and waterproof concrete aligns with traditional construction techniques while introducing modern engineering methods that meet contemporary standards. This fusion of past and present enhances the narrative of the canals, reminding users of their historical significance while delivering a revitalized urban experience.
Public space is a fundamental component of the design, with parks and recreational areas proposed along the canal pathways. These spaces encourage community interaction and cultural engagement, transforming the canals into lively venues for social activities. Features like pedestrian bridges will facilitate crossings at key points, ensuring accessibility and connectivity throughout the waterfront. These structures not only serve a practical purpose but also contribute to the visual appeal of the project, integrating landscaping that fosters local biodiversity.
The architectural approach taken throughout the project acknowledges the importance of sustainable practices. By utilizing green roofs and creating interconnected green spaces, the design supports urban ecology and enhances the overall environmental quality of the area. This commitment to sustainability is further demonstrated through the strategic insulation of heating and cooling networks, minimizing energy loss and promoting efficiency.
The Milan Navigli Canal project is more than an infrastructure initiative; it is a holistic urban strategy that harmonizes historical preservation with contemporary architectural practices. The careful planning and implementation of this design will breathe new life into the waterways that have long been an overlooked aspect of Milan's identity. To fully appreciate the intricacies of the project and its architectural ideas, readers are encouraged to explore the detailed presentations of the architectural plans, architectural sections, and architectural designs associated with this endeavor. Gaining insights into these elements will offer a deeper understanding of how the Milan Navigli Canal project is set to redefine the interplay between urban space and historical significance in one of Italy's most iconic cities.


