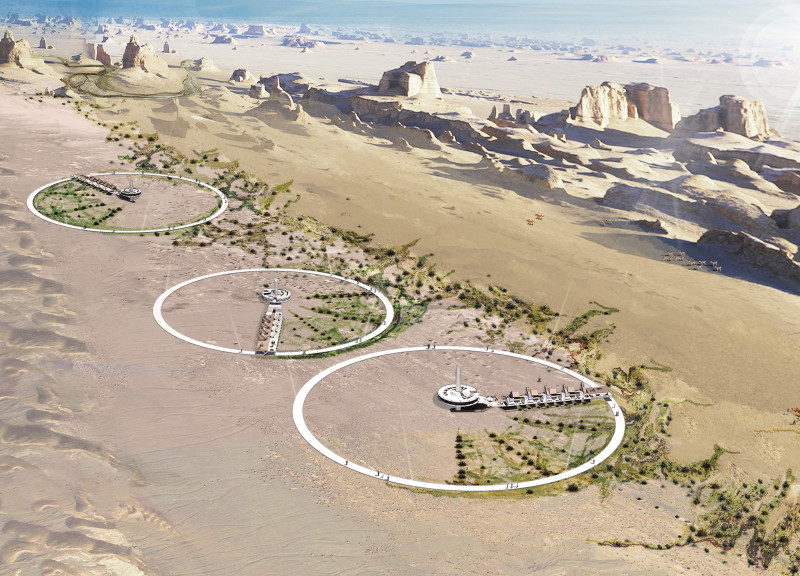5 key facts about this project
At first glance, the project showcases a contemporary architectural language marked by clean lines and a purposeful arrangement of forms. The design evokes a sense of openness, with large glass panels that invite natural light to permeate the interiors, fostering a warm and welcoming atmosphere. This transparency not only enhances the user experience by blurring the boundaries between inside and outside but also underscores the project's commitment to sustainability and environmental awareness.
A key feature of this project is its integration of green spaces, where landscaped elements weave through the built environment. These areas not only provide recreational opportunities for users but also contribute to the local biodiversity, promoting ecological balance. The careful selection of planting echoes local flora, ensuring that the landscape design complements the overall architectural vision while respecting the regional context.
The materials used in the construction speak to both practicality and aesthetic appeal. A blend of concrete forms the structural backbone of the project, ensuring durability and resilience. Large expanses of glass serve as the primary means of connecting indoors with the surrounding landscape, creating fluidity in the spatial experience. Wood elements, applied in various finishes, add a touch of warmth and comfort, softening the overall aesthetic without compromising the modern design ethos.
Attention to detail is evident throughout the project, from the meticulously designed entrances that facilitate seamless flow to the thoughtfully placed communal areas that encourage social interactions. The circulatory pathways are carefully planned, guiding users intuitively through the space while connecting different functional zones. Open-plan layouts within the interiors provide versatility, accommodating various activities from gatherings to workshops, while flexible partitioning allows for adaptability over time.
Unique design approaches are present in the project’s roof system, which incorporates features such as green roofs that enhance insulation and manage rainfall efficiently. Additionally, solar panels are strategically placed to harness renewable energy, reflecting the project's commitment to sustainable practices. This forward-thinking approach not only reduces the building's operational impact but also sets a precedent for future developments in the area.
The project articulates a strong narrative about placemaking and community identity. By prioritizing user needs and environmental stewardship, it represents a balance between functionality and aesthetics. This architectural endeavor not only meets the immediate needs of its inhabitants but also positions itself as a catalyst for community connection, providing a space that can be continuously adapted as those needs evolve.
For those interested in exploring the project further, a comprehensive presentation is available that includes architectural plans, architectural sections, and a detailed overview of the architectural designs and ideas that inform the overall project. Engaging with these materials will provide invaluable insights into the nuances of this architectural achievement and its contributions to contemporary design practice.























