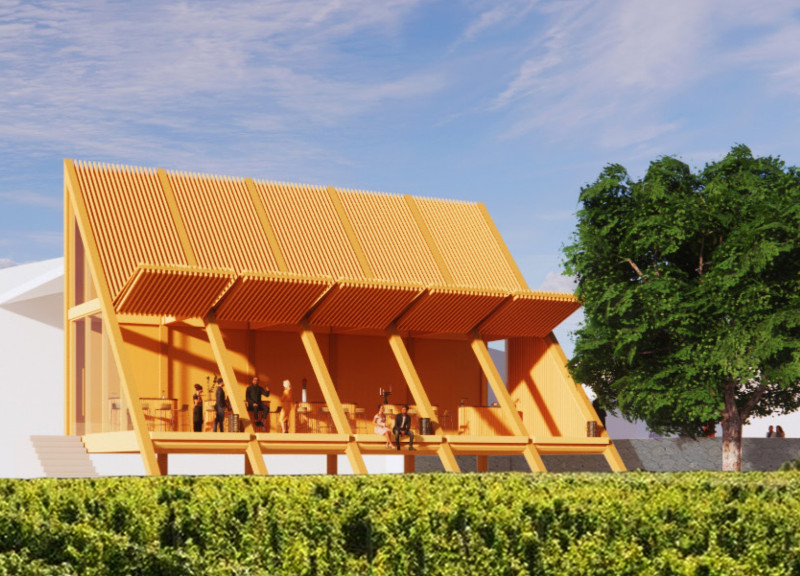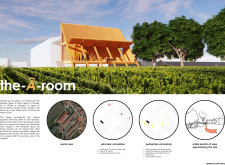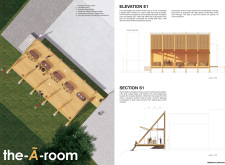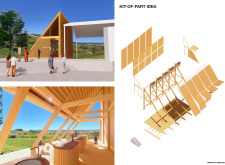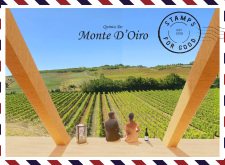5 key facts about this project
At the core of the design is a commitment to enhancing user experience through carefully consideration of spatial organization and circulation. Visitors are greeted by a welcoming entrance that leads them into an open, fluid space meant for wine tasting and community interaction. The design incorporates large glass facades that provide sweeping views of the adjacent vineyards, merging the indoor experience with the outdoor landscape. This connection to the environment is crucial, as it allows visitors to appreciate the vineyard setting and fully immerse themselves in the experience of tasting local wines.
The pavilion's layout is strategically divided into distinct zones to facilitate movement and social gatherings. This includes designated areas for wine tasting, spaces for social interaction, and practical support areas such as wine storage and serving stations. The careful arrangement of these spaces reflects a balance between functionality and aesthetic appeal, encouraging visitors to explore and engage with the pavilion and its offerings.
Material selection plays a pivotal role in the A-Room's architectural identity. The design prominently features sustainably sourced timber, providing warmth and a tactile quality that resonates harmoniously with the natural environment. Concrete elements are used in the structure to offer stability and durability while minimizing visual intrusion. The extensive use of glass enhances transparency and light infiltration, enriching the atmosphere within the pavilion. Additionally, marble accents in bar areas contribute an element of elegance, enhancing the overall experience for guests.
A particularly unique aspect of this project is its focus on sustainable building practices and the integration of user-friendly design. The architectural geometry incorporates sloped roofs that not only add to the aesthetic value but also facilitate water runoff, addressing environmental concerns effectively. Moreover, the design adopts a kit-of-parts approach, allowing for future adaptability and potential expansions. This flexibility ensures that the pavilion can evolve to meet changing needs and uses, demonstrating foresight and innovation in architectural design.
Light plays a crucial role in shaping the ambiance within the A-Room. Strategic placement of windows and skylights allows natural light to permeate the space, creating an inviting atmosphere that enhances the materials' textures and colors. This thoughtful manipulation of light deepens visitors' engagement with the space and contributes to a dynamic experience.
Overall, the A-Room is a commendable example of contemporary architecture that thoughtfully considers its context and purpose. By embracing sustainable practices and prioritizing an intimate connection between visitors and the landscape, this project captures the essence of wine culture in Portugal while serving as a functional and social space. For those interested in a deeper understanding of the architectural nuances of this project, exploring the architectural plans, architectural sections, and architectural designs will provide further insights into the beautiful integration of design and environment that makes the A-Room a compelling addition to the region.


