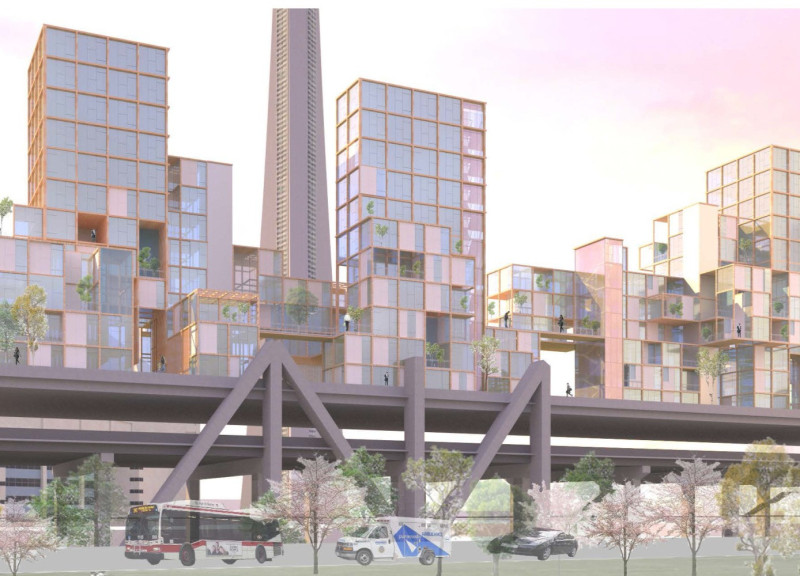5 key facts about this project
Unique Design Approaches in Community Integration
A distinguishing feature of the Co-Living Pods is the innovative arrangement of living spaces that prioritizes community engagement. The design incorporates adjustable units, allowing for adaptability in layout and use, which is particularly relevant in densely populated environments where every square foot counts. The inclusion of communal pathways serves as conduits to shared amenities, enhancing connectivity among residents and fostering a collaborative living atmosphere. Outdoor courtyards and green areas contribute to this goal, providing essential spaces for socialization and recreational activities, integral to the co-living ethos.
Material Selection and Sustainability Focus
Materiality plays a crucial role in the project's design integrity, reflecting an emphasis on sustainability and aesthetic value. Key materials include engineered wood for structural and interior elements, glass to promote natural light and provide visual connections to the surrounding environment, and steel for durability and structural support. Concrete is utilized effectively in foundational and communal areas, reinforcing stability. The incorporation of green roofs and vertical gardens underscores the project’s commitment to ecological design, enhancing urban biodiversity and improving air quality while providing residents with access to nature.
Explore the presentation of the Co-Living Pods project for detailed architectural plans, architectural sections, and architectural designs that illustrate the innovative ideas driving this initiative. Understanding these elements will offer deeper insights into its approaches to community living and urban housing solutions.























